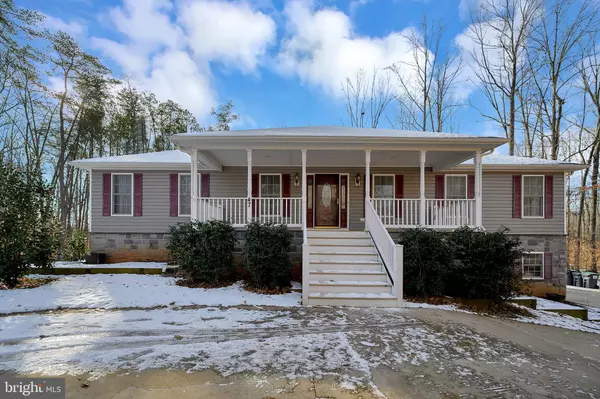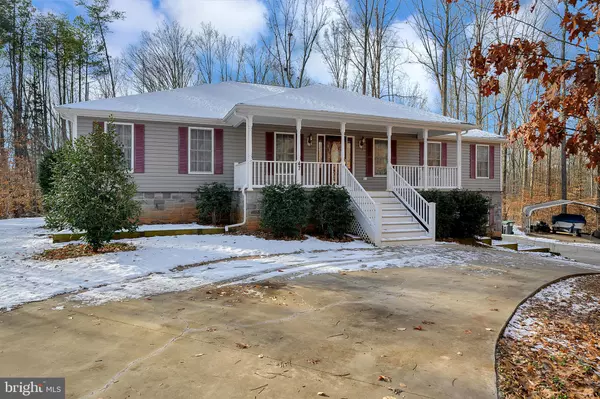For more information regarding the value of a property, please contact us for a free consultation.
47 KINSLEY LN Fredericksburg, VA 22406
Want to know what your home might be worth? Contact us for a FREE valuation!

Our team is ready to help you sell your home for the highest possible price ASAP
Key Details
Sold Price $505,000
Property Type Single Family Home
Sub Type Detached
Listing Status Sold
Purchase Type For Sale
Square Footage 3,740 sqft
Price per Sqft $135
Subdivision Kings Leigh Estates
MLS Listing ID VAST217730
Sold Date 02/24/20
Style Ranch/Rambler
Bedrooms 4
Full Baths 3
HOA Y/N N
Abv Grd Liv Area 2,400
Originating Board BRIGHT
Year Built 2009
Annual Tax Amount $4,242
Tax Year 2018
Lot Size 3.002 Acres
Acres 3.0
Lot Dimensions 3.0021
Property Description
A RARE FIND! WELL MAINTAINED, ONE-OWNER HOME ON 3 PERFECT ACREAS FEATURES MAIN LEVEL LIVING WITH A FINISHED LOWER LEVEL! NO HOA! There are so many Extra s to this home--it s a Must See to Believe! Inside, the Open Floorplan greets you with expansive hardwood floors. The MAIN LEVEL MASTER SUITE is spacious and luxurious with its spa-like bath and 2 walk- in closets with built-ins. A Gourmet Kitchen--complete with large island, cooktop, upgraded cabinets, command center/desk and 2 huge pantries--offers the convenience of eat-in dining and is also a great gathering place for friends and family. Added bonuses on the Main Level are an Office with French doors, a Sunroom with loads of windows to enjoy the pristine view, and a super- sized Laundry/Mudroom with cabinets and built -ins. 2 Decks, each with its own staircase, allows easy access from the Main Level to the yard. *LOWER LEVEL*: In addition to Main Level Living, this home features a FANTASTIC finished Lower Level with so many possibilities! In- Law, Teen, or Au Pair Suite You choose! Large Rec Room plenty of space for a pool table-- Kitchenette, 2 Large Bedrooms plus a Full Bath, and a Craft/Flex Room are located here. *EXTERIOR*: A wide, welcoming front porch is the perfect place to relax on your rocking chairs on weekend mornings. Enjoy the amazing acreage with beautiful views! 47 Kinsley features a Semi-stone front, Circular Drive, Attached and Finished 4 Car, Side -load Garage, Huge parking pad for multiple vehicles, Shed, 2 Decks, and a patio. Generator and Carport convey! PLEASE NOTE: Main Level Floorplan allows for an additional Bedroom (#5) on that level (Contact me for details). Feels like a Retreat but you re only minutes to either Route 17/Warrenton Rd or Route 610/Garrisonville Rd. Amenities are close by including commuter lots, shopping, and hospitals. Top- notch Stafford County Schools! Zoned A1-for horses, chickens, and more! -DON T DELAY YOUR VISIT CALL TODAY FOR A PRIVATE TOUR!
Location
State VA
County Stafford
Zoning A1
Rooms
Other Rooms Living Room, Dining Room, Primary Bedroom, Bedroom 2, Bedroom 3, Bedroom 4, Kitchen, Family Room, Sun/Florida Room, Office, Bathroom 2, Bonus Room, Primary Bathroom
Basement Full, Walkout Level, Windows, Fully Finished
Main Level Bedrooms 2
Interior
Interior Features Breakfast Area, Built-Ins, Carpet, Ceiling Fan(s), Crown Moldings, Dining Area, Entry Level Bedroom, Floor Plan - Open, Kitchen - Eat-In, Kitchen - Gourmet, Kitchen - Island, Kitchen - Table Space, Kitchenette, Primary Bath(s), Pantry, Recessed Lighting, Soaking Tub, Stall Shower, Upgraded Countertops, Walk-in Closet(s), Wet/Dry Bar, Window Treatments, Wood Floors
Hot Water Electric
Heating Heat Pump(s)
Cooling Ceiling Fan(s), Central A/C
Fireplaces Number 1
Fireplaces Type Corner, Gas/Propane
Equipment Built-In Microwave, Cooktop, Dishwasher, Exhaust Fan, Icemaker, Oven/Range - Electric, Oven/Range - Gas, Refrigerator
Fireplace Y
Appliance Built-In Microwave, Cooktop, Dishwasher, Exhaust Fan, Icemaker, Oven/Range - Electric, Oven/Range - Gas, Refrigerator
Heat Source Electric, Propane - Owned
Exterior
Exterior Feature Deck(s), Patio(s), Porch(es)
Parking Features Garage - Side Entry, Garage Door Opener, Oversized
Garage Spaces 10.0
Water Access N
Roof Type Architectural Shingle
Accessibility Chairlift
Porch Deck(s), Patio(s), Porch(es)
Attached Garage 4
Total Parking Spaces 10
Garage Y
Building
Lot Description Backs to Trees, Cul-de-sac, No Thru Street, Partly Wooded, Premium, Private
Story 2
Sewer On Site Septic, Septic Exists
Water Well
Architectural Style Ranch/Rambler
Level or Stories 2
Additional Building Above Grade, Below Grade
New Construction N
Schools
Elementary Schools Margaret Brent
Middle Schools Rodney Thompson
High Schools Mountain View
School District Stafford County Public Schools
Others
Senior Community No
Tax ID 16-P- - -6
Ownership Fee Simple
SqFt Source Estimated
Acceptable Financing Cash, Conventional, FHA, VA
Listing Terms Cash, Conventional, FHA, VA
Financing Cash,Conventional,FHA,VA
Special Listing Condition Standard
Read Less

Bought with Michael J Gillies • RE/MAX Real Estate Connections
GET MORE INFORMATION




