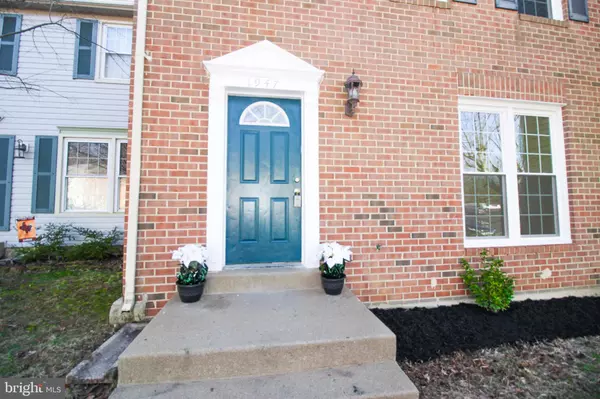For more information regarding the value of a property, please contact us for a free consultation.
1947 RAINBOW CT Woodbridge, VA 22192
Want to know what your home might be worth? Contact us for a FREE valuation!

Our team is ready to help you sell your home for the highest possible price ASAP
Key Details
Sold Price $319,900
Property Type Townhouse
Sub Type Interior Row/Townhouse
Listing Status Sold
Purchase Type For Sale
Square Footage 1,780 sqft
Price per Sqft $179
Subdivision Rolling Brook
MLS Listing ID VAPW485994
Sold Date 03/31/20
Style Colonial,Traditional
Bedrooms 3
Full Baths 2
Half Baths 2
HOA Fees $42/mo
HOA Y/N Y
Abv Grd Liv Area 1,364
Originating Board BRIGHT
Year Built 1978
Annual Tax Amount $3,355
Tax Year 2019
Lot Size 2,108 Sqft
Acres 0.05
Property Description
**Price Reduced and back on the market!** You found the pot of gold at the end of Rainbow Court in this beautifully renovated 3 level townhouse, ready for new owners! New paint, new carpet, new stainless steel appliances, new windows, newer HVAC, new back steps, newly refinished counters and cabinets, new master bath tile, new closet doors, newer washer and dryer--all the work's been done for you! Whether you're waking up to a peaceful view of mature trees from the master suite with large double closets or hosting movie night in the finished basement, there's plenty of room for the whole family to spread out! Bring the pups, there's a fully fenced backyard perfect for play-dates or garden parties! Just a few minutes from I-95, several commuter lots, bus transit, shopping, night life, downtown Occoquan, and so much more. Stop the search, you've found your new home!
Location
State VA
County Prince William
Zoning SUBURBAN RESIDENTIAL
Rooms
Other Rooms Dining Room, Primary Bedroom, Bedroom 2, Kitchen, Family Room, Basement, Bedroom 1
Basement Other, Workshop, Daylight, Partial, Full, Heated, Improved, Interior Access, Space For Rooms, Unfinished, Windows
Interior
Interior Features Carpet, Combination Kitchen/Dining, Dining Area, Breakfast Area, Bar, Combination Dining/Living, Floor Plan - Traditional, Formal/Separate Dining Room, Kitchen - Eat-In, Kitchen - Island, Primary Bath(s), Pantry, Upgraded Countertops, Window Treatments
Hot Water Electric
Heating Heat Pump(s)
Cooling Ceiling Fan(s), Heat Pump(s)
Flooring Carpet, Ceramic Tile, Vinyl
Equipment Dishwasher, Dryer, Oven/Range - Electric, Refrigerator, Stainless Steel Appliances, Washer, Water Heater
Furnishings No
Fireplace N
Window Features Energy Efficient,Low-E,Screens,Vinyl Clad
Appliance Dishwasher, Dryer, Oven/Range - Electric, Refrigerator, Stainless Steel Appliances, Washer, Water Heater
Heat Source Electric
Laundry Basement, Washer In Unit, Dryer In Unit, Has Laundry
Exterior
Parking On Site 2
Fence Wood, Rear
Utilities Available Cable TV, Cable TV Available, DSL Available, Fiber Optics Available
Amenities Available Jog/Walk Path, Picnic Area, Reserved/Assigned Parking, Tot Lots/Playground, Bike Trail, Common Grounds, Club House, Pool - Outdoor
Water Access N
View Street, Trees/Woods
Roof Type Asphalt
Street Surface Paved
Accessibility None
Garage N
Building
Story 3+
Sewer Public Sewer
Water Public
Architectural Style Colonial, Traditional
Level or Stories 3+
Additional Building Above Grade, Below Grade
Structure Type Dry Wall
New Construction N
Schools
Elementary Schools Rockledge
Middle Schools Lynn
High Schools Woodbridge
School District Prince William County Public Schools
Others
Senior Community No
Tax ID 8393-31-6223
Ownership Fee Simple
SqFt Source Estimated
Acceptable Financing Cash, Conventional, FHA, VA
Horse Property N
Listing Terms Cash, Conventional, FHA, VA
Financing Cash,Conventional,FHA,VA
Special Listing Condition Standard
Read Less

Bought with Mak Khan • Samson Properties
GET MORE INFORMATION




