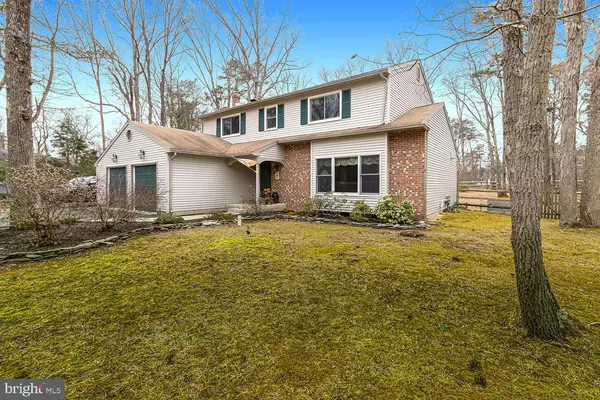For more information regarding the value of a property, please contact us for a free consultation.
14 MOON WAY Medford, NJ 08055
Want to know what your home might be worth? Contact us for a FREE valuation!

Our team is ready to help you sell your home for the highest possible price ASAP
Key Details
Sold Price $371,900
Property Type Single Family Home
Sub Type Detached
Listing Status Sold
Purchase Type For Sale
Square Footage 2,200 sqft
Price per Sqft $169
Subdivision Shawnee Country
MLS Listing ID NJBL369142
Sold Date 06/15/20
Style Colonial
Bedrooms 4
Full Baths 2
Half Baths 1
HOA Y/N N
Abv Grd Liv Area 2,200
Originating Board BRIGHT
Year Built 1977
Annual Tax Amount $9,415
Tax Year 2019
Lot Size 0.488 Acres
Acres 0.49
Lot Dimensions 0.00 x 0.00
Property Description
Absolutely beautiful 4 Bedroom and 2.5 Bath home in the Shawnee Country development of Medford Township. This home has been meticulously maintained in and out and it shows at every turn. The interior of the home has been freshly painted throughout with a neutral decor, a large Foyer with 16' ceramic tile flooring, open to the foyer is a large formal Living room with windows overlooking the front yard, fully updated bathrooms, the hallway leads to a large dining room off the kitchen that has a sliding glass door to the screened-in porch and is open to the Family room, the Family room offers a huge bay window overlooking the backyard, and custom built-in shelving surrounding a brick fireplace, new 6 panel doors throughout the home, a large laundry room off the garage, and top off the first floor with a gorgeous fully updated gourmet kitchen that offers all new custom cabinetry, recessed lighting, all new stainless steel appliances, a travertine tile backsplash, granite countertops, a breakfast bar area, a window over the sink overlooking the backyard, and a 36" Wolf gas range for every cooker's dream! The second floor offers 4 large bedrooms including the master bedroom, newer carpeting, a large master suite with a walk-in closet, and a beautiful fully updated master bath that boasts two separate cherry vanities with separate sinks, travertine tile flooring and walls, and a huge walk-in frameless glass shower. Moving to the exterior of this home it starts with a long stone driveway leading to a two car oversized garage, a concrete walkway to a covered front porch, a brick front facade, maintenance free siding, a generac whole house generator that will run the home when the power goes out, a large screened-in porch, professional landscaping, fully fenced-in yard, a large deck off the screened-in porch, a large stone patio with a fire pit, and all of this on a huge wooded lot. Shawnee Country offers a swimming lake with a private beach along with a large fishing lake both just for the community. Don't miss your opportunity to see this wonderful home!
Location
State NJ
County Burlington
Area Medford Twp (20320)
Zoning RES
Rooms
Other Rooms Dining Room, Primary Bedroom, Bedroom 2, Bedroom 3, Bedroom 4, Kitchen, Family Room
Interior
Heating Hot Water
Cooling Central A/C
Fireplaces Number 1
Fireplaces Type Brick
Fireplace Y
Heat Source Natural Gas
Exterior
Exterior Feature Deck(s), Porch(es)
Parking Features Garage Door Opener
Garage Spaces 2.0
Water Access N
Accessibility None
Porch Deck(s), Porch(es)
Attached Garage 2
Total Parking Spaces 2
Garage Y
Building
Story 2
Sewer On Site Septic
Water Well
Architectural Style Colonial
Level or Stories 2
Additional Building Above Grade, Below Grade
New Construction N
Schools
High Schools Shawnee H.S.
School District Lenape Regional High
Others
Senior Community No
Tax ID 20-04701 02-00014
Ownership Fee Simple
SqFt Source Assessor
Special Listing Condition Standard
Read Less

Bought with Nicole Hantman • RE/MAX Preferred - Cherry Hill
GET MORE INFORMATION




