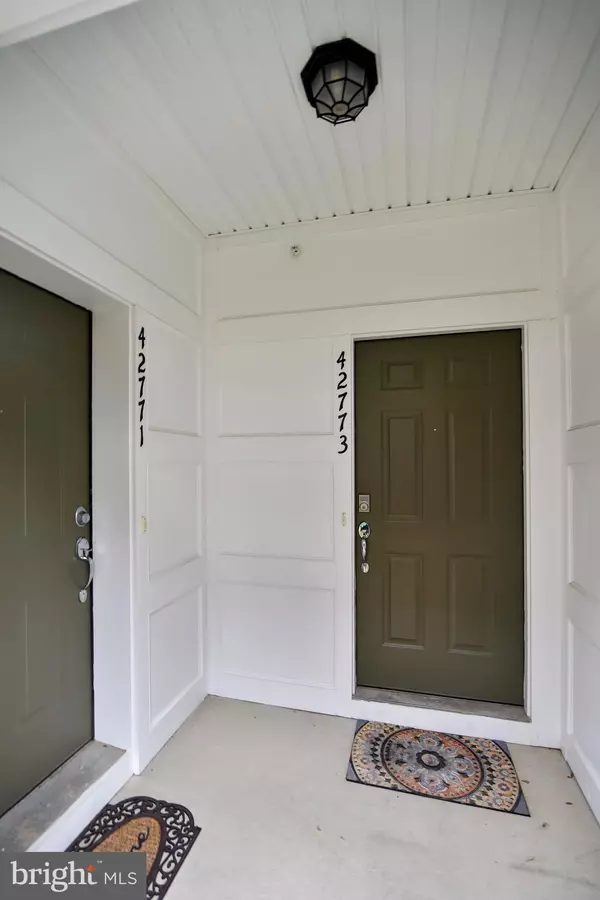For more information regarding the value of a property, please contact us for a free consultation.
42773 BURRELL SQ Ashburn, VA 20147
Want to know what your home might be worth? Contact us for a FREE valuation!

Our team is ready to help you sell your home for the highest possible price ASAP
Key Details
Sold Price $425,000
Property Type Condo
Sub Type Condo/Co-op
Listing Status Sold
Purchase Type For Sale
Square Footage 2,312 sqft
Price per Sqft $183
Subdivision Townes At Goose Creek Village
MLS Listing ID VALO427216
Sold Date 01/27/21
Style Other
Bedrooms 3
Full Baths 2
Half Baths 1
Condo Fees $194/mo
HOA Fees $96/qua
HOA Y/N Y
Abv Grd Liv Area 2,312
Originating Board BRIGHT
Year Built 2013
Annual Tax Amount $3,970
Tax Year 2020
Property Description
Due to Covid - 19 to limit their exposure, the sellers are requiring that any person that has recently been sick not come into their home. The only persons to come to their home are the Realtor and the parties that would be buying the home, limited to two people, so they total of 3 people may come in the home, no exceptions. The sellers are also requiring the buyers be preapproved before they see the home. Wear masks, shoe covers and gloves...shoe covers and gloves will be provided at the property. Limit touching and leave lights as you find them. Spacious open floor plan, top two levels of two over two, end unit ready for you! Hardwoods in the living and dining room. Kitchen with "Expresso" color cabinets, stainless steel appliances, gas 5 burner range, granite, island, tile backsplash plus eating nook opens to the family room, both have tile floors. Family room offers stone feature wall. Door to balcony located off kitchen. Upper level primary bedroom walk-in closet with closet organizer, ensuite double vanity and shower. Two ample sized secondary bedrooms, hall bath, plus laundry area and loft/den round out the second level. This home is convenient to the Greenway and other major commuter routes, shopping, restaurants and so much more. Come see what this home has to offer, as well as, what the community has for you.
Location
State VA
County Loudoun
Zoning 19
Rooms
Other Rooms Living Room, Dining Room, Primary Bedroom, Bedroom 2, Bedroom 3, Kitchen, Family Room, Den, Breakfast Room
Basement Other
Interior
Hot Water Electric
Heating Forced Air
Cooling Central A/C
Equipment Built-In Microwave, Dishwasher, Disposal, Dryer, Icemaker, Microwave, Oven/Range - Gas, Refrigerator, Washer
Fireplace N
Appliance Built-In Microwave, Dishwasher, Disposal, Dryer, Icemaker, Microwave, Oven/Range - Gas, Refrigerator, Washer
Heat Source Natural Gas
Exterior
Parking Features Garage - Rear Entry, Garage Door Opener
Garage Spaces 1.0
Amenities Available Pool - Outdoor
Water Access N
Accessibility None
Attached Garage 1
Total Parking Spaces 1
Garage Y
Building
Story 2
Sewer Public Sewer
Water Public
Architectural Style Other
Level or Stories 2
Additional Building Above Grade, Below Grade
New Construction N
Schools
School District Loudoun County Public Schools
Others
HOA Fee Include Common Area Maintenance,Lawn Maintenance,Road Maintenance,Snow Removal,Trash,Water
Senior Community No
Tax ID 153287847014
Ownership Condominium
Horse Property N
Special Listing Condition Standard
Read Less

Bought with Jason Fiallo • Prosperity Realty LLC
GET MORE INFORMATION




