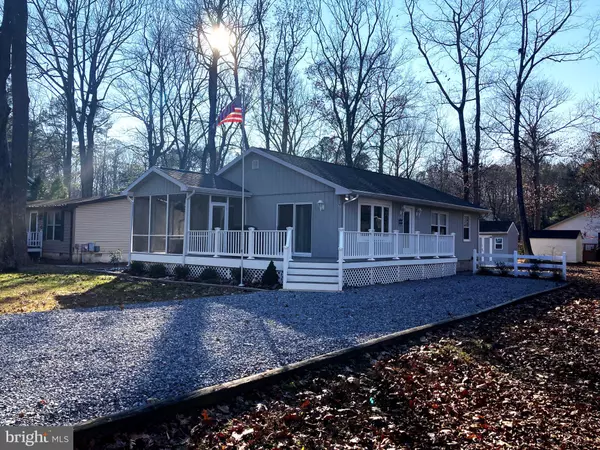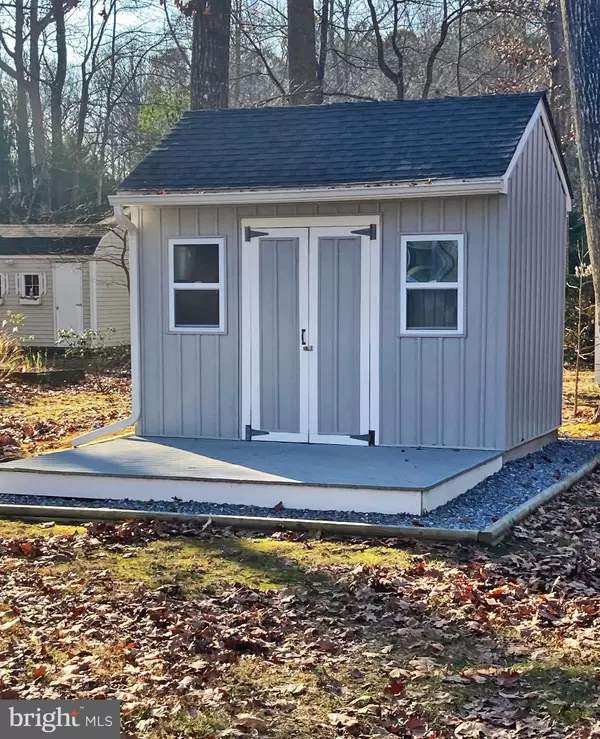For more information regarding the value of a property, please contact us for a free consultation.
7 STARBOARD CT Ocean Pines, MD 21811
Want to know what your home might be worth? Contact us for a FREE valuation!

Our team is ready to help you sell your home for the highest possible price ASAP
Key Details
Sold Price $274,900
Property Type Single Family Home
Sub Type Detached
Listing Status Sold
Purchase Type For Sale
Square Footage 1,232 sqft
Price per Sqft $223
Subdivision Ocean Pines - Huntington
MLS Listing ID MDWO118980
Sold Date 01/29/21
Style Ranch/Rambler
Bedrooms 3
Full Baths 2
HOA Fees $82/ann
HOA Y/N Y
Abv Grd Liv Area 1,232
Originating Board BRIGHT
Year Built 1978
Annual Tax Amount $1,646
Tax Year 2020
Lot Size 9,750 Sqft
Acres 0.22
Lot Dimensions 0.00 x 0.00
Property Description
MAGNIFICENT UPDATED RANCHER UNLIKE ANY OTHER! THIS HOME IS TRULY AT 10+++! HIGH AND DRY LOT IN NORTH OCEAN PINES! BATTEN BOARD VINYL SIDING! ALL REPLACEMENT WINDOWS, SLIDERS AND FRONT DOOR! THREE YEAR OLD ARCHITECHTURAL SHINGLE ROOF! HVAC SYSTEM IS TWO YEARS OLD! TOTALLY ENCAPSULATED CRAWLSPACE WITH VORTEX DEHUMIDIFICATION SYSTEM! BEAUTIFUL GREAT ROOM IS LIGHT FILLED BOASTING CROWN MOLDING PERFECT FOR GATHERING! NEW FLOORING, KITCHEN UPDATED WITH ISLAND AND CUSTOM LIGHTING! STUNNING OWNERS SUITE WITH UPDATED OWNERS BATH! TWO AMPLY SIZED ADDITIONAL BEDROOMS AND UPDATED HALL BATHROOM! ATTIC ACCESS WITH PULL DOWN STEPS PERFECT FOR STORAGE! WRAP AROUND DECK IS TREX AND VINYL WITH SCREEN PORCH AND CUSTOM EXTERIOR HARD WIRED LOW VOLTAGE LIGHTS! OVERSIZED REAR SHED WITH DECK. DRIVEWAY CAN ACCOMODATE SIX CARS EASILY! THIS IS YOUR DREAM VACATION HOME! VISIT OCEANPINES.ORG FOR COMMUNITY INFORMATION! MOST FURNITURE CONVEYS, LIST WILL BE PROVIDED TO THE BUYERS
Location
State MD
County Worcester
Area Worcester Ocean Pines
Zoning R-2
Rooms
Main Level Bedrooms 3
Interior
Interior Features Attic, Attic/House Fan, Carpet, Ceiling Fan(s), Combination Kitchen/Living, Combination Kitchen/Dining, Crown Moldings, Dining Area, Entry Level Bedroom, Floor Plan - Open, Kitchen - Island, Stall Shower, Tub Shower, Window Treatments
Hot Water Electric
Heating Heat Pump(s)
Cooling Ceiling Fan(s), Central A/C, Attic Fan
Flooring Ceramic Tile, Carpet, Load Restrictions
Fireplaces Number 1
Fireplaces Type Corner, Electric, Mantel(s)
Equipment Built-In Microwave, Dishwasher, Disposal, Dryer - Electric, Exhaust Fan, Oven - Self Cleaning, Oven/Range - Electric, Refrigerator, Washer, Water Heater
Furnishings Partially
Fireplace Y
Window Features Bay/Bow,Double Hung,Double Pane,Replacement,Screens,Sliding
Appliance Built-In Microwave, Dishwasher, Disposal, Dryer - Electric, Exhaust Fan, Oven - Self Cleaning, Oven/Range - Electric, Refrigerator, Washer, Water Heater
Heat Source Electric
Laundry Dryer In Unit, Has Laundry, Main Floor, Washer In Unit
Exterior
Exterior Feature Deck(s), Screened
Garage Spaces 6.0
Amenities Available Baseball Field, Basketball Courts, Common Grounds, Community Center, Golf Course Membership Available, Jog/Walk Path, Library, Marina/Marina Club, Pool Mem Avail, Tennis Courts, Tot Lots/Playground, Other
Water Access N
Roof Type Architectural Shingle
Accessibility None
Porch Deck(s), Screened
Total Parking Spaces 6
Garage N
Building
Lot Description Cleared, Landscaping, Level
Story 1
Foundation Crawl Space
Sewer Public Sewer
Water Public
Architectural Style Ranch/Rambler
Level or Stories 1
Additional Building Above Grade, Below Grade
Structure Type Dry Wall
New Construction N
Schools
Elementary Schools Showell
Middle Schools Stephen Decatur
High Schools Stephen Decatur
School District Worcester County Public Schools
Others
Pets Allowed Y
HOA Fee Include Common Area Maintenance
Senior Community No
Tax ID 03-075397
Ownership Fee Simple
SqFt Source Assessor
Acceptable Financing Conventional, Cash, FHA, VA
Horse Property N
Listing Terms Conventional, Cash, FHA, VA
Financing Conventional,Cash,FHA,VA
Special Listing Condition Standard
Pets Allowed No Pet Restrictions
Read Less

Bought with Dustin Oldfather • Monument Sotheby's International Realty
GET MORE INFORMATION




