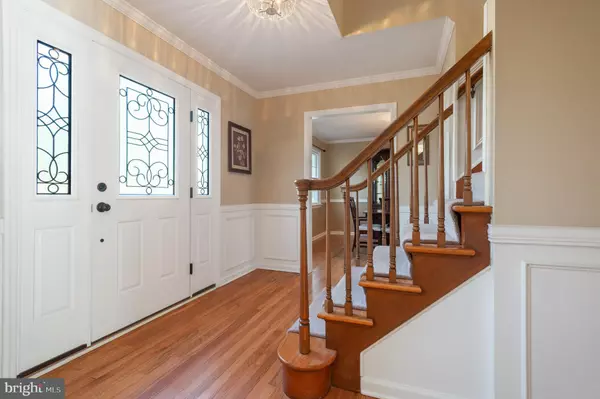For more information regarding the value of a property, please contact us for a free consultation.
19 HEATHER LN Belle Mead, NJ 08502
Want to know what your home might be worth? Contact us for a FREE valuation!

Our team is ready to help you sell your home for the highest possible price ASAP
Key Details
Sold Price $570,000
Property Type Single Family Home
Sub Type Detached
Listing Status Sold
Purchase Type For Sale
Square Footage 2,740 sqft
Price per Sqft $208
Subdivision Belle Mead
MLS Listing ID NJSO112920
Sold Date 07/28/20
Style Colonial
Bedrooms 5
Full Baths 3
Half Baths 1
HOA Y/N N
Abv Grd Liv Area 2,740
Originating Board BRIGHT
Year Built 1967
Annual Tax Amount $13,641
Tax Year 2019
Lot Size 1.010 Acres
Acres 1.01
Lot Dimensions 0.00 x 0.00
Property Description
Set on a serene one-acre lot resplendent with trees and flowering plants, 19 Heather Lane offers five bedrooms including a first-floor in-law suite, neutral colors and oak hardwood floors throughout much of the home, a walkout basement, and a screened-in porch off of the kitchen that calls for al fresco dining all summer long, rain or shine. The formal living and dining rooms feature crown and chair rail molding, as does the foyer. The sun-filled kitchen has plenty of cabinetry and counter space, with a peninsula between the cooking space and the breakfast area. The family room enjoys views of the treed backyard. A wood burning fireplace and built-ins add character. Upstairs you'll find 3 freshly painted bedrooms, a master suite, and 2 additional full bathrooms. Storage is abundant in the walkout basement. This home presents a superb value in Belle Mead, and the highly acclaimed Montgomery Township School District only adds to the appeal. Close to restaurants, shopping, Princeton University, Routes 206, 202, and 95.
Location
State NJ
County Somerset
Area Montgomery Twp (21813)
Zoning RES
Rooms
Other Rooms Living Room, Dining Room, Primary Bedroom, Bedroom 2, Bedroom 3, Kitchen, Family Room, Breakfast Room, Bedroom 1, In-Law/auPair/Suite, Laundry
Basement Full, Walkout Stairs
Main Level Bedrooms 1
Interior
Interior Features Ceiling Fan(s), Entry Level Bedroom, Kitchen - Eat-In, Attic, Built-Ins, Crown Moldings, Chair Railings, Dining Area, Floor Plan - Traditional, Primary Bath(s), Window Treatments, Wood Floors
Heating Forced Air
Cooling Central A/C
Flooring Hardwood, Carpet, Vinyl
Equipment Dishwasher, Oven/Range - Gas, Exhaust Fan, Refrigerator, Oven - Wall, Cooktop, Dryer, Washer
Appliance Dishwasher, Oven/Range - Gas, Exhaust Fan, Refrigerator, Oven - Wall, Cooktop, Dryer, Washer
Heat Source Natural Gas
Exterior
Parking Features Garage Door Opener
Garage Spaces 2.0
Water Access N
View Garden/Lawn, Trees/Woods
Roof Type Shingle
Accessibility None
Total Parking Spaces 2
Garage Y
Building
Lot Description Landscaping, Partly Wooded, Front Yard, Rear Yard, Stream/Creek
Story 2
Sewer On Site Septic
Water Well
Architectural Style Colonial
Level or Stories 2
Additional Building Above Grade, Below Grade
New Construction N
Schools
Elementary Schools Orchard Hill E. S.
Middle Schools Montgomery M.S.
High Schools Montgomery H.S.
School District Montgomery Township Public Schools
Others
Senior Community No
Tax ID 13-04066-00007
Ownership Fee Simple
SqFt Source Estimated
Special Listing Condition Standard
Read Less

Bought with Barbara J Blackwell • Callaway Henderson Sotheby's Int'l-Princeton
GET MORE INFORMATION




