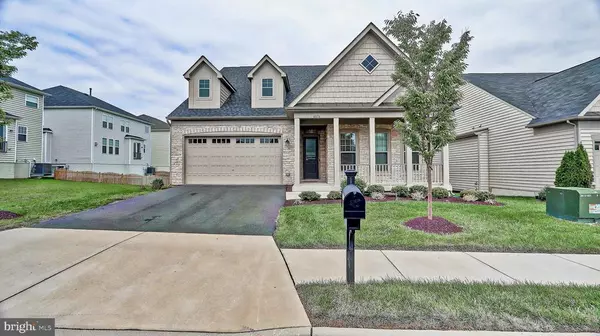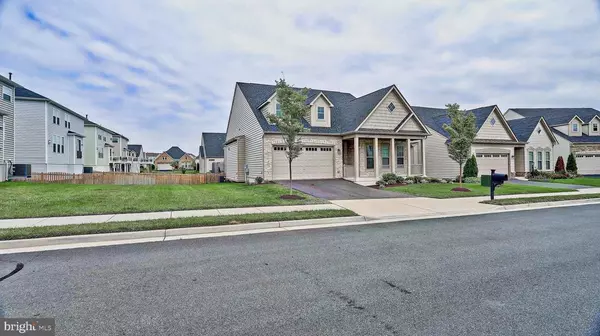For more information regarding the value of a property, please contact us for a free consultation.
41674 BECKHAMPTON CT Aldie, VA 20105
Want to know what your home might be worth? Contact us for a FREE valuation!

Our team is ready to help you sell your home for the highest possible price ASAP
Key Details
Sold Price $780,000
Property Type Single Family Home
Sub Type Detached
Listing Status Sold
Purchase Type For Sale
Square Footage 4,314 sqft
Price per Sqft $180
Subdivision Stone Ridge
MLS Listing ID VALO421160
Sold Date 10/28/20
Style Traditional
Bedrooms 4
Full Baths 3
Half Baths 1
HOA Fees $145/mo
HOA Y/N Y
Abv Grd Liv Area 2,224
Originating Board BRIGHT
Year Built 2016
Annual Tax Amount $6,657
Tax Year 2020
Lot Size 7,841 Sqft
Acres 0.18
Property Description
Professionally designed Van Metre home with stunning finishes throughout, located on a quiet cul-de-sac! Wide planked hardwood floors on all levels. Gorgeous kitchen with dramatic lighting, ceiling height back splash and stainless steel appliances. Owner's suite with sitting room, walk in closet and luxurious bathroom is located on the main level with two additional bedrooms and bathroom. Fourth bedroom, full bathroom, den, large rec room and state of the art theatre are all on the lower level! Enjoy the outdoors on your oversized deck and fully fenced backyard. This home has EVERYTHING all within the amazing, sought after community of Stone Ridge!
Location
State VA
County Loudoun
Zoning 05
Rooms
Basement Full, Fully Finished
Main Level Bedrooms 3
Interior
Hot Water Natural Gas
Heating Forced Air
Cooling Central A/C
Fireplaces Number 1
Fireplace Y
Heat Source Natural Gas
Exterior
Parking Features Garage - Front Entry, Garage Door Opener
Garage Spaces 2.0
Amenities Available Basketball Courts, Club House, Jog/Walk Path, Pool - Outdoor, Tennis Courts, Tot Lots/Playground, Volleyball Courts
Water Access N
Accessibility Level Entry - Main
Attached Garage 2
Total Parking Spaces 2
Garage Y
Building
Story 2
Sewer Public Sewer
Water Public
Architectural Style Traditional
Level or Stories 2
Additional Building Above Grade, Below Grade
New Construction N
Schools
Elementary Schools Goshen Post
Middle Schools Mercer
High Schools John Champe
School District Loudoun County Public Schools
Others
HOA Fee Include Common Area Maintenance,Lawn Maintenance,Snow Removal,Trash
Senior Community No
Tax ID 248498575000
Ownership Fee Simple
SqFt Source Assessor
Special Listing Condition Standard
Read Less

Bought with harmandeep singh osahan • Golston Real Estate Inc.
GET MORE INFORMATION




