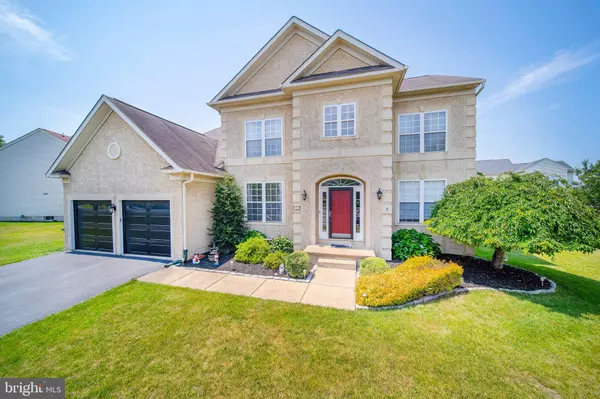For more information regarding the value of a property, please contact us for a free consultation.
11 HOGAN CIR Middletown, DE 19709
Want to know what your home might be worth? Contact us for a FREE valuation!

Our team is ready to help you sell your home for the highest possible price ASAP
Key Details
Sold Price $410,000
Property Type Single Family Home
Sub Type Detached
Listing Status Sold
Purchase Type For Sale
Square Footage 2,975 sqft
Price per Sqft $137
Subdivision The Legends
MLS Listing ID DENC504246
Sold Date 08/14/20
Style Colonial
Bedrooms 4
Full Baths 2
Half Baths 1
HOA Fees $6/ann
HOA Y/N Y
Abv Grd Liv Area 2,975
Originating Board BRIGHT
Year Built 2001
Annual Tax Amount $3,658
Tax Year 2020
Lot Size 10,890 Sqft
Acres 0.25
Lot Dimensions 88.00 x 147.20
Property Description
Welcome to 11 Hogan Circle located in the highly desirable community of The Legends. This 4 bedroom 2 1/2 bathroom is on a quiet cul-de-sac boasting pride of home ownership. This home has been painted with calming neutral colors throughout. As you enter this gorgeous 2 story center hall foyer you will find a formal dining room and living with beautiful crown moldings. There are gleaming hardwood floors throughout the main level. You will continue to the inviting family room with cathedral ceilings, a stunning gas fireplace featuring beautiful moldings, built in shelving, and plenty of windows for an abundance of natural light. The gourmet kitchen has 42 inch cabinets, granite counters, and a center island open to the family room and the bright and airy morning room surrounded with windows. Upstairs you will find an owners suite complete with a full bathroom featuring ceramic tile , double sink vanity, and a soaking tub. A HUGE walk-in closet and a sitting area with vaulted ceilings complete this suite . As you walk down the catwalk overlooking the family room on one side and the foyer on the other you will find 3 additional great size bedrooms and a hall bath. A large deck overlooking the fully fenced in large yard is ready for your summer barbecues. Convenient to All Major routes, shopping, and restaurants. Situated in a GREAT and friendly Community in the Award-Winning Appoquinimink School District! Located in a golf course community, surrounded by the gorgeous grounds of the neighborhood, and located between Wilmington and the beaches, this BEAUTIFUL Home offers both quality and convenience! Frog Hollow has a restaurant/clubhouse, access to the Pool (membership available for a fee), tennis courts, an 18-hole Championship Golf Course Club! Professional photos will be up Saturday!!
Location
State DE
County New Castle
Area South Of The Canal (30907)
Zoning 23R-2
Rooms
Other Rooms Living Room, Dining Room, Primary Bedroom, Bedroom 2, Bedroom 3, Bedroom 4, Kitchen, Family Room, Breakfast Room, Office
Basement Full
Interior
Interior Features Built-Ins, Ceiling Fan(s), Crown Moldings, Dining Area, Family Room Off Kitchen, Floor Plan - Open, Formal/Separate Dining Room, Kitchen - Island, Primary Bath(s), Pantry, Recessed Lighting, Walk-in Closet(s), Upgraded Countertops, Soaking Tub, Stall Shower, Wood Floors
Hot Water Natural Gas
Heating Forced Air
Cooling Central A/C
Fireplaces Number 1
Heat Source Natural Gas
Exterior
Parking Features Garage - Front Entry, Garage Door Opener, Inside Access
Garage Spaces 6.0
Fence Rear, Split Rail
Water Access N
Accessibility None
Attached Garage 2
Total Parking Spaces 6
Garage Y
Building
Lot Description Cul-de-sac, Front Yard, Landscaping, Rear Yard, SideYard(s)
Story 2
Sewer Public Sewer
Water Public
Architectural Style Colonial
Level or Stories 2
Additional Building Above Grade, Below Grade
New Construction N
Schools
School District Appoquinimink
Others
Senior Community No
Tax ID 23-029.00-082
Ownership Fee Simple
SqFt Source Assessor
Acceptable Financing Cash, FHA, Conventional, VA
Listing Terms Cash, FHA, Conventional, VA
Financing Cash,FHA,Conventional,VA
Special Listing Condition Standard
Read Less

Bought with Luquona Nelson • Empower Real Estate, LLC
GET MORE INFORMATION




