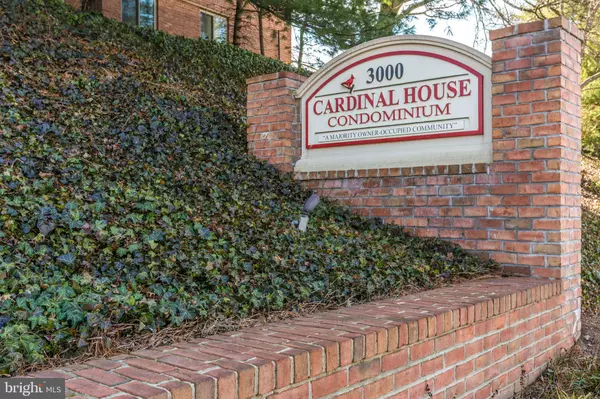For more information regarding the value of a property, please contact us for a free consultation.
3000 SPOUT RUN PKWY #B505 Arlington, VA 22201
Want to know what your home might be worth? Contact us for a FREE valuation!

Our team is ready to help you sell your home for the highest possible price ASAP
Key Details
Sold Price $295,000
Property Type Condo
Sub Type Condo/Co-op
Listing Status Sold
Purchase Type For Sale
Square Footage 759 sqft
Price per Sqft $388
Subdivision Cardinal House
MLS Listing ID VAAR160116
Sold Date 06/02/20
Style Traditional
Bedrooms 1
Full Baths 1
Condo Fees $452/mo
HOA Y/N N
Abv Grd Liv Area 759
Originating Board BRIGHT
Year Built 1959
Annual Tax Amount $2,503
Tax Year 2019
Property Description
Ideal for the savvy resident buyer or investor who value quick access to Clarendon Metro and all of Clarendon's many attractions . Resident paradise. Moderate $452 condo. fee includes all utilities plus top-notch building amenities. Laundry Rooms on every floor (near elevator) plus large laundry center on 3rd floor. Secure bike storage + extra storage. Ultra-capable on-site manager and staff; new fitness center, party room/meeting room, billiard room, T.V. room, serene pool (accessed from 4th flr.) with adjacent grilling patios. Ultra close-in at corner of Lee Highway and Spout Run Parkway across from Italian Store, CVS, Giant, Starbucks, etc. Bus stop on the corner. 10-15 minute walk to Clarendon Metro. One traffic light and two minutes to Key Bridge via Spout Run/George Washington Parkway. Two blocks to I66. Steps to the bike/running path. Solid and secure extremely well managed condo. building in golden location. 759 sq. ft. 1 B.R. - 1 Bath gem. Foyer has HUGE walk-in closet. Linen Closet also. Newly painted as well as some recent bathroom updates . Pantry in kitchen, new gas stove and new dishwasher.Truly move-in ready. Remember: Condo. fee includes all utilities. VA and FHA approved. NOTE: No dogs permitted. Cats o.k.
Location
State VA
County Arlington
Zoning RA8-18
Rooms
Other Rooms Living Room, Dining Room, Foyer, Bedroom 1
Main Level Bedrooms 1
Interior
Interior Features Entry Level Bedroom, Floor Plan - Traditional, Pantry, Walk-in Closet(s), Wood Floors
Hot Water Natural Gas
Heating Forced Air
Cooling Central A/C
Flooring Hardwood
Equipment Dishwasher, Disposal, Oven/Range - Gas, Refrigerator, Stainless Steel Appliances
Window Features Insulated,Replacement
Appliance Dishwasher, Disposal, Oven/Range - Gas, Refrigerator, Stainless Steel Appliances
Heat Source Natural Gas
Exterior
Utilities Available Fiber Optics Available
Amenities Available Billiard Room, Elevator, Exercise Room, Extra Storage, Fitness Center, Meeting Room, Party Room, Pool - Outdoor, Game Room, Laundry Facilities, Picnic Area, Swimming Pool
Water Access N
Accessibility 48\"+ Halls, Elevator, Level Entry - Main, No Stairs
Garage N
Building
Story 3+
Unit Features Hi-Rise 9+ Floors
Sewer Public Sewer
Water Public
Architectural Style Traditional
Level or Stories 3+
Additional Building Above Grade, Below Grade
New Construction N
Schools
School District Arlington County Public Schools
Others
HOA Fee Include Air Conditioning,Electricity,Ext Bldg Maint,Fiber Optics Available,Gas,Heat,Insurance,Management,Pool(s),Recreation Facility,Reserve Funds,Sewer,Snow Removal,Trash,Water
Senior Community No
Tax ID 15-007-425
Ownership Condominium
Acceptable Financing Cash, Conventional, FHA, VA
Listing Terms Cash, Conventional, FHA, VA
Financing Cash,Conventional,FHA,VA
Special Listing Condition Standard
Read Less

Bought with Carol C Temple • Coldwell Banker Realty
GET MORE INFORMATION




