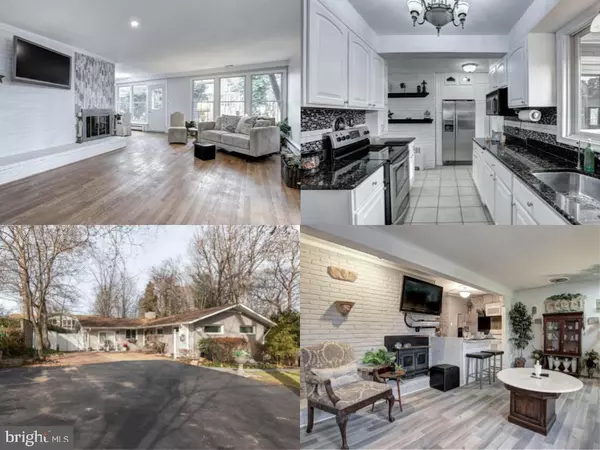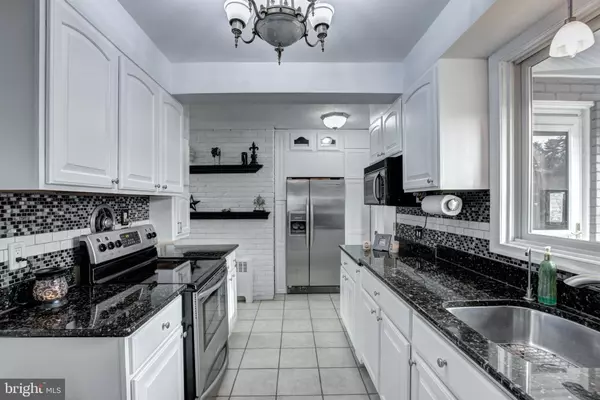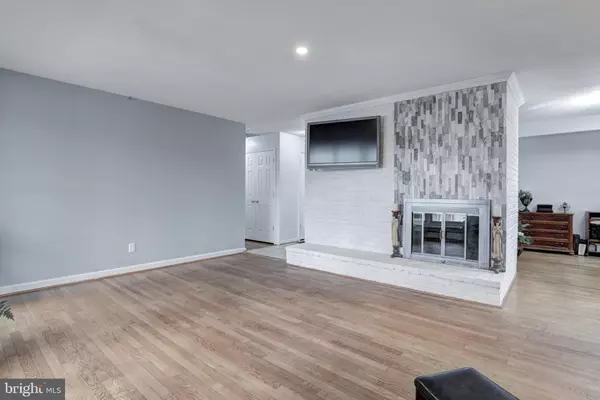For more information regarding the value of a property, please contact us for a free consultation.
9912 PINEHURST AVE Fairfax, VA 22030
Want to know what your home might be worth? Contact us for a FREE valuation!

Our team is ready to help you sell your home for the highest possible price ASAP
Key Details
Sold Price $615,000
Property Type Single Family Home
Sub Type Detached
Listing Status Sold
Purchase Type For Sale
Square Footage 2,692 sqft
Price per Sqft $228
Subdivision Country Club Hills
MLS Listing ID VAFC119206
Sold Date 04/14/20
Style Ranch/Rambler
Bedrooms 4
Full Baths 2
HOA Y/N N
Abv Grd Liv Area 1,492
Originating Board BRIGHT
Year Built 1954
Annual Tax Amount $5,738
Tax Year 2019
Lot Size 0.251 Acres
Acres 0.25
Property Description
7 minutes from Vienna Metro, FFX City amenities & activities, commuter bus and coming soon redesigned Fairfax Circle shopping & 12 minutes to Mosaic District. This beautiful 4 bedroom rambler offers flexibility and comfort! Equipped with 2 kitchens, long-term guests can enjoy their privacy in the lower level walkout basement. Relax in the spacious living room with brick fireplace. Explore opportunity in the bonus room with built-in shelves and exposed beams, perfect for lounging or working. Fully fenced in backyard makes for the ideal hosting space with beautiful hardscape including a gazebo, trellis, and shed! Peace and serenity thanks to location on dead end street!
Location
State VA
County Fairfax City
Zoning RM
Rooms
Other Rooms Living Room, Dining Room, Bedroom 2, Bedroom 3, Bedroom 4, Kitchen, Family Room, Den, Bedroom 1, Utility Room, Bathroom 1, Bathroom 2, Bonus Room
Basement Walkout Level, Fully Finished, Heated, Improved, Interior Access, Outside Entrance, Rear Entrance
Main Level Bedrooms 3
Interior
Interior Features Window Treatments, Attic, Built-Ins, Carpet, Ceiling Fan(s), Dining Area, Exposed Beams, Entry Level Bedroom, Kitchen - Gourmet, Kitchen - Table Space, Recessed Lighting, Stall Shower, Tub Shower, Wood Floors, Wood Stove, Upgraded Countertops, Floor Plan - Traditional
Heating Hot Water
Cooling Central A/C
Fireplaces Number 2
Fireplaces Type Insert, Mantel(s), Screen, Stone, Wood
Equipment Built-In Microwave, Dishwasher, Disposal, Icemaker, Refrigerator, Stove, Water Dispenser, Washer - Front Loading, Dryer - Front Loading, Dryer - Electric
Fireplace Y
Window Features ENERGY STAR Qualified
Appliance Built-In Microwave, Dishwasher, Disposal, Icemaker, Refrigerator, Stove, Water Dispenser, Washer - Front Loading, Dryer - Front Loading, Dryer - Electric
Heat Source Oil
Laundry Basement
Exterior
Exterior Feature Patio(s)
Fence Fully, Privacy, Vinyl
Water Access N
View Trees/Woods
Street Surface Black Top,Paved
Accessibility None
Porch Patio(s)
Garage N
Building
Lot Description Cul-de-sac, Landscaping, Backs to Trees, Front Yard, No Thru Street, Rear Yard
Story 2
Sewer Public Sewer
Water Public
Architectural Style Ranch/Rambler
Level or Stories 2
Additional Building Above Grade, Below Grade
New Construction N
Schools
Elementary Schools Daniels Run
Middle Schools Lanier
High Schools Fairfax
School District Fairfax County Public Schools
Others
Senior Community No
Tax ID 58 1 06 059
Ownership Fee Simple
SqFt Source Assessor
Security Features Main Entrance Lock,Carbon Monoxide Detector(s),Smoke Detector
Special Listing Condition Standard
Read Less

Bought with Darcy McMahon-Wine • Century 21 Redwood Realty
GET MORE INFORMATION




