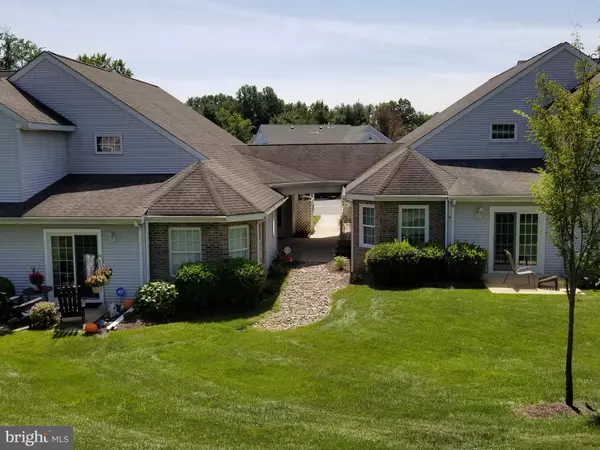For more information regarding the value of a property, please contact us for a free consultation.
11 CARTWRIGHT CT Wilmington, DE 19804
Want to know what your home might be worth? Contact us for a FREE valuation!

Our team is ready to help you sell your home for the highest possible price ASAP
Key Details
Sold Price $219,900
Property Type Condo
Sub Type Condo/Co-op
Listing Status Sold
Purchase Type For Sale
Subdivision Hershey Run
MLS Listing ID DENC507494
Sold Date 10/23/20
Style Colonial,Contemporary
Bedrooms 2
Full Baths 2
Condo Fees $275/mo
HOA Y/N N
Originating Board BRIGHT
Year Built 1997
Annual Tax Amount $1,909
Tax Year 2020
Lot Dimensions 0.00 x 0.00
Property Description
Welcome to the sought after Village of Hershey Run, a quaint community of only 192 homes with low maintenance exteriors and first-floor master bedroom suites. Hershey Run welcomes 55+ residents to enjoy an active lifestyle with a heated pool, tennis courts, walking trails, & Clubhouse. 11 Cartwright Court offers 2 bedrooms, 2 full baths, living room overlooking patio leading to beautiful views of greenery, formal dining room is open to bright and cherry kitchen. Upstairs offers a bedroom, loft-like den, and full bath. Tons of closet space throughout ( Walk-in closets, pantry in kitchen, coat closet & linen closets) Also, a storage shed closet next to front door. Care-free living at it's finest - no need to worry about mowing the lawn or shoveling the snow. Conveniently located to shopping, parks, movie theatre, bus lines, parks and more! Include this lovely home on your next tour - you will not be disappointed.
Location
State DE
County New Castle
Area Elsmere/Newport/Pike Creek (30903)
Zoning NCGA
Rooms
Main Level Bedrooms 2
Interior
Interior Features Entry Level Bedroom, Kitchen - Island, Pantry, Primary Bath(s), Walk-in Closet(s)
Hot Water Natural Gas
Heating Heat Pump(s)
Cooling Central A/C
Flooring Carpet
Equipment Dishwasher
Appliance Dishwasher
Heat Source Electric
Laundry Main Floor
Exterior
Exterior Feature Patio(s)
Water Access N
View Trees/Woods, Courtyard
Accessibility Entry Slope <1', Level Entry - Main
Porch Patio(s)
Garage N
Building
Story 2
Sewer Public Sewer
Water Public
Architectural Style Colonial, Contemporary
Level or Stories 2
Additional Building Above Grade, Below Grade
New Construction N
Schools
School District Red Clay Consolidated
Others
Senior Community Yes
Age Restriction 55
Tax ID 07-046.20-066.C.0103
Ownership Fee Simple
SqFt Source Assessor
Acceptable Financing Conventional
Listing Terms Conventional
Financing Conventional
Special Listing Condition Standard
Read Less

Bought with Debra L Wetherby • Coldwell Banker Realty
GET MORE INFORMATION




