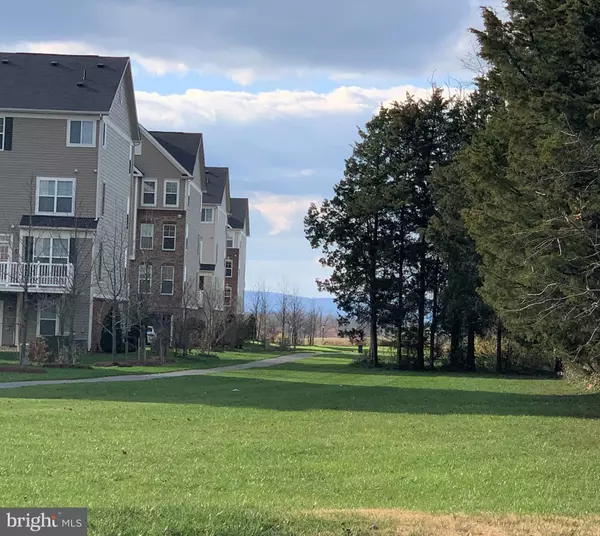For more information regarding the value of a property, please contact us for a free consultation.
43374 TOWN GATE SQ Chantilly, VA 20152
Want to know what your home might be worth? Contact us for a FREE valuation!

Our team is ready to help you sell your home for the highest possible price ASAP
Key Details
Sold Price $439,500
Property Type Condo
Sub Type Condo/Co-op
Listing Status Sold
Purchase Type For Sale
Square Footage 2,208 sqft
Price per Sqft $199
Subdivision East Gate 3 Condominium
MLS Listing ID VALO426682
Sold Date 01/27/21
Style Other,Back-to-Back,Contemporary
Bedrooms 3
Full Baths 3
Half Baths 1
Condo Fees $185/mo
HOA Fees $101/mo
HOA Y/N Y
Abv Grd Liv Area 2,208
Originating Board BRIGHT
Year Built 2016
Annual Tax Amount $4,097
Tax Year 2020
Property Description
$10K Price Adjustment. Come check this 4 level townhouse. Four glorious levels in this contemporary townhouse style condo provide the ideal living environment for all. Welcome home to the convenience and comfort of your own dedicated driveway and garage with custom built-in shelves. The garage opens to the spacious lower level with high ceilings, family room with a foyer and kitchenette/wet bar complete with sink and cabinetry, custom lighting, built-in shelves, corner gas fireplace, a full bath with shower with glass doors, sliding glass doors to the open space and greenery out back. The stairwell leading up to the next level is drywalled and a door has been installed to create privacy and a relaxing atmosphere than the formerly open stairwell. (The handrails remain inside the wall in case the new owner prefers an open stairwell.) The next level up is the fantastic kitchen, full of natural light, featuring a super gorgeous granite island, quality cabinets, stainless steel double sink with gooseneck faucet, dishwasher and breakfast bar with pendant lights and space for 5 seats, recessed lights, pantry closet and dining area with chandelier, wall of windows and door to large main level deck. Perfect floorplan for entertaining! Kitchen is open to dining area and living room. Quality stainless steel appliances, gas oven, microwave oven, double door refrigerator with ice maker sparkle. Coat closet and powder room with pedestal sink is tucked away in the corner. The living room has custom built-in wall cabinets and shelves for your entertainment center, which convey. There are 2 LEVELS of bedrooms offering the ultimate in abundant living. The 3rd level has 2 spacious bedrooms, a full bath, and extra closets in the hall. Upper level 4 is a private, relaxing retreat with the entire level devoted to the Primary Bedroom suite. AHHHH! Enter through French doors opening to a luxurious bedroom with tray ceilings, walk-in closet with custom built in shelves, huge spa-like Primary bathroom with a soaking tub for two, dual separate vanities, separate shower with glass doors and beautiful tile with accents and 2 shampoo shelves, a water closet, ceramic tile floor and tub surround and granite counter tops. Whirlpool washer, dryer & shelves in the laundry room at the end of the hall. All bedrooms and the living room are wired for ceiling fan lights. The 3 upper levels have thermostats for heat pump system zoned heat and cooling. Water, sewer and trash are included in monthly fee. Seller is flexible on settlement date - prefers to settle in February OR to settle now with a post settlement occupancy agreement (Seller Rent Back) until a mutually agreeable time in the Spring. The house will be painted in neutral colors throughout the interior of house, the garage. All carpet will be replaced. Wood floors and deck will be refinished. This house has it all. The community center has a large outdoor swimming pool. Enjoy the walking paths and tot lot! Just off of Route 50 and Poland Rd. Convenient to several grocery stores, shopping and entertainment.
Location
State VA
County Loudoun
Zoning 05
Rooms
Other Rooms Living Room, Primary Bedroom, Bedroom 2, Bedroom 3, Kitchen, Laundry, Recreation Room, Bathroom 3, Primary Bathroom, Half Bath
Interior
Interior Features Wood Floors, Tub Shower, Stall Shower, Soaking Tub, Kitchen - Eat-In, Breakfast Area, Built-Ins, Carpet, Combination Dining/Living, Combination Kitchen/Dining, Dining Area, Floor Plan - Open, Kitchen - Island, Kitchen - Table Space, Pantry, Recessed Lighting, Kitchenette, Sprinkler System, Wet/Dry Bar
Hot Water Electric
Heating Forced Air, Heat Pump(s), Programmable Thermostat, Zoned
Cooling Central A/C, Zoned, Programmable Thermostat
Flooring Ceramic Tile, Carpet, Wood, Vinyl, Hardwood
Fireplaces Number 1
Fireplaces Type Corner, Fireplace - Glass Doors, Gas/Propane
Equipment Built-In Microwave, Dishwasher, Disposal, Dryer, Exhaust Fan, Refrigerator, Stainless Steel Appliances, Oven/Range - Gas, Washer
Fireplace Y
Window Features Double Hung,Screens
Appliance Built-In Microwave, Dishwasher, Disposal, Dryer, Exhaust Fan, Refrigerator, Stainless Steel Appliances, Oven/Range - Gas, Washer
Heat Source Natural Gas
Laundry Upper Floor
Exterior
Exterior Feature Deck(s), Patio(s)
Parking Features Garage - Front Entry, Garage Door Opener, Inside Access
Garage Spaces 1.0
Amenities Available Common Grounds, Community Center, Pool - Outdoor, Tot Lots/Playground
Water Access N
Roof Type Asphalt
Accessibility None
Porch Deck(s), Patio(s)
Attached Garage 1
Total Parking Spaces 1
Garage Y
Building
Story 4
Sewer Public Sewer
Water Public
Architectural Style Other, Back-to-Back, Contemporary
Level or Stories 4
Additional Building Above Grade, Below Grade
Structure Type Dry Wall
New Construction N
Schools
Elementary Schools Cardinal Ridge
Middle Schools Mercer
High Schools John Champe
School District Loudoun County Public Schools
Others
HOA Fee Include Common Area Maintenance,Ext Bldg Maint,Pool(s),Snow Removal,Trash,Sewer,Water
Senior Community No
Tax ID 128491756003
Ownership Condominium
Special Listing Condition Standard
Read Less

Bought with Venugopal Ravva • Maram Realty, LLC
GET MORE INFORMATION




