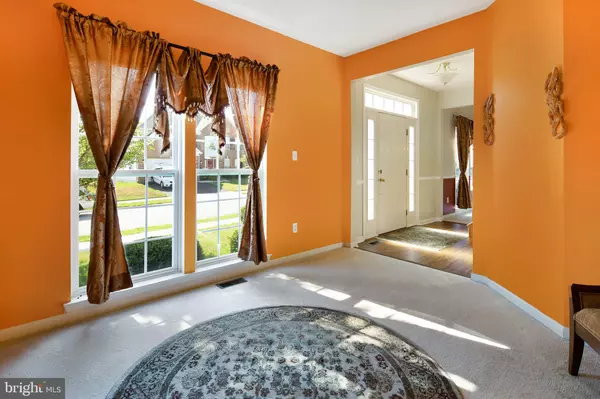For more information regarding the value of a property, please contact us for a free consultation.
123 TWEEDSMERE DR Townsend, DE 19734
Want to know what your home might be worth? Contact us for a FREE valuation!

Our team is ready to help you sell your home for the highest possible price ASAP
Key Details
Sold Price $349,900
Property Type Single Family Home
Sub Type Detached
Listing Status Sold
Purchase Type For Sale
Square Footage 2,150 sqft
Price per Sqft $162
Subdivision Odessa National
MLS Listing ID DENC503942
Sold Date 08/28/20
Style Colonial
Bedrooms 4
Full Baths 2
Half Baths 1
HOA Fees $100/qua
HOA Y/N Y
Abv Grd Liv Area 2,150
Originating Board BRIGHT
Year Built 2005
Annual Tax Amount $3,186
Tax Year 2020
Lot Size 9,148 Sqft
Acres 0.21
Lot Dimensions 0.00 x 0.00
Property Description
BEAUTIFUL, Gorgeous Colonial with 4 Bedrooms, 2.5 Baths in Highly Desirable Odessa National in Move-in condition!! This Stunning Home has So much to offer: GREAT Kitchen with NEW Granite Countertops, NEW Backsplash, Updated Appliances and with an Island/ Bar! Gorgeous and Bright Florida Room with Sliding Door to the Backyard! Open Floor Plan! Large Family Room! Beautiful Bright Dining Room ! Charming Living Room! LARGE Master Bedroom with Walk-in Closet and with own Full Bath! Master Bath with Double Sink! EVERY Bedroom is Nice Sized!! ECONOMICAL Gas Heat! NEW Roof with a Transferrable Warranty!! NEW Washer and NEW Dryer! Freshly painted! Oversized 2 car Garage!! Situated in a GREAT, Friendly Community with an Award-winning School System!! This OUTSTANDING Home is perfect for Everyone with a Promise to not disappoint!! Surrounded by the Gorgeous Grounds of the Odessa National Golf Course and located between Wilmington and the beaches, this BEAUTIFUL Home Offers both Quality and Convenience! Access to the Club house, Golf Course, In-Ground Swimming Pool, Restaurant, Tennis Courts, and Fitness Center are included with the home owners association!! Motivated seller!
Location
State DE
County New Castle
Area South Of The Canal (30907)
Zoning S
Rooms
Other Rooms Living Room, Dining Room, Primary Bedroom, Bedroom 2, Bedroom 3, Bedroom 4, Kitchen, Family Room, Basement, Foyer, Sun/Florida Room, Laundry, Bathroom 2, Primary Bathroom, Half Bath
Basement Full
Interior
Interior Features Breakfast Area, Carpet, Ceiling Fan(s), Dining Area, Family Room Off Kitchen, Formal/Separate Dining Room, Kitchen - Eat-In, Kitchen - Island, Primary Bath(s), Pantry, Tub Shower, Upgraded Countertops, Walk-in Closet(s)
Hot Water Natural Gas
Heating Central, Forced Air, Programmable Thermostat
Cooling Central A/C
Flooring Carpet, Ceramic Tile, Wood
Equipment Dishwasher, Disposal, Dryer, Microwave, Oven - Self Cleaning, Oven - Single, Oven/Range - Electric, Refrigerator, Washer, Water Heater
Appliance Dishwasher, Disposal, Dryer, Microwave, Oven - Self Cleaning, Oven - Single, Oven/Range - Electric, Refrigerator, Washer, Water Heater
Heat Source Natural Gas
Exterior
Parking Features Inside Access, Garage Door Opener
Garage Spaces 7.0
Utilities Available Electric Available, Fiber Optics Available, Cable TV Available, Multiple Phone Lines, Natural Gas Available, Water Available
Water Access N
Roof Type Architectural Shingle
Accessibility >84\" Garage Door, Thresholds <5/8\"
Attached Garage 2
Total Parking Spaces 7
Garage Y
Building
Lot Description Flag, Rear Yard, SideYard(s), Front Yard
Story 2
Sewer Public Sewer
Water Public
Architectural Style Colonial
Level or Stories 2
Additional Building Above Grade, Below Grade
New Construction N
Schools
School District Appoquinimink
Others
Senior Community No
Tax ID 14-013.11-145
Ownership Fee Simple
SqFt Source Assessor
Acceptable Financing Cash, Conventional, FHA, USDA, VA
Listing Terms Cash, Conventional, FHA, USDA, VA
Financing Cash,Conventional,FHA,USDA,VA
Special Listing Condition Standard
Read Less

Bought with Mark McAfee V • BHHS Fox & Roach-Christiana
GET MORE INFORMATION




