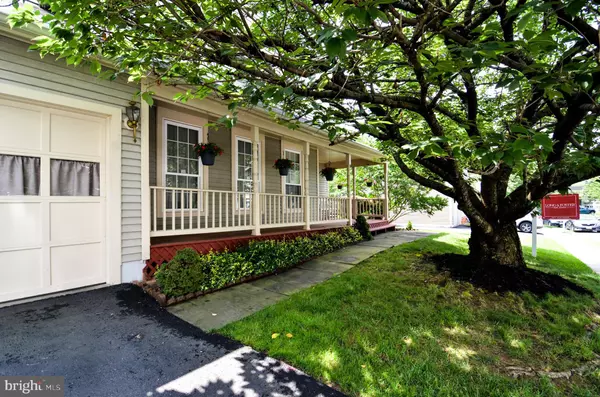For more information regarding the value of a property, please contact us for a free consultation.
18441 CAPE JASMINE WAY Gaithersburg, MD 20879
Want to know what your home might be worth? Contact us for a FREE valuation!

Our team is ready to help you sell your home for the highest possible price ASAP
Key Details
Sold Price $440,000
Property Type Single Family Home
Sub Type Detached
Listing Status Sold
Purchase Type For Sale
Square Footage 2,570 sqft
Price per Sqft $171
Subdivision Flower Hill
MLS Listing ID MDMC712674
Sold Date 07/24/20
Style Colonial
Bedrooms 3
Full Baths 3
Half Baths 1
HOA Fees $34/ann
HOA Y/N Y
Abv Grd Liv Area 1,820
Originating Board BRIGHT
Year Built 1986
Annual Tax Amount $4,231
Tax Year 2019
Lot Size 9,047 Sqft
Acres 0.21
Property Description
BEAUTIFUL COLONIAL HOME ON QUIET STREET!!! WONDERFUL FULL FRONT PORCH**DRAMATIC 2-STORY ENTRANCE FOYER**DINING ROOM ENJOYS SUN-FILLED BAY WINDOW**COUNTRY KITCHEN WITH GRANITE COUNTERTOPS & SUNNY BREAKFAST AREA**ADJACENT FAMILY ROOM W/ FIREPLACE & CUSTOM BUILT-IN SHELVING & ACCESS TO PRIVATE CUSTOM DECK**FINISHED BASEMENT FEATURES REC ROOM, OFFICE, BONUS ROOM & TONS OF STORAGE**ORIGINAL OWNERS HAVE TAKEN METICULOUS CARE & IT SHOWS!!! THIS ATTRACTIVE HOME IS LOCATED IN DESIRABLE FLOWER HILL COMMUNITY WHICH FEATURES OLYMPIC SIZE POOL...NUMEROUS RECREATION FIELDS & LOTS...IS CLOSE TO SHOPPING, SHADY GROVE METRO & I-270...AND ENJOYS PRIVILEGE OF DESIRABLE MAGRUDER HIGH SCHOOL CLUSTER!!! HURRY OVER BEFORE THIS BEAUTY IS HISTORY!!!
Location
State MD
County Montgomery
Zoning PNZ
Rooms
Basement Full, Fully Finished, Partially Finished
Interior
Interior Features Built-Ins, Carpet, Ceiling Fan(s), Family Room Off Kitchen, Floor Plan - Open, Formal/Separate Dining Room, Kitchen - Country, Kitchen - Eat-In, Kitchen - Table Space, Primary Bath(s), Pantry, Upgraded Countertops, Window Treatments, Wood Floors
Heating Forced Air
Cooling Central A/C, Ceiling Fan(s)
Flooring Hardwood, Carpet, Wood
Fireplaces Number 1
Equipment Dishwasher, Disposal, Dryer, Humidifier, Refrigerator, Stove, Washer
Window Features Bay/Bow,Replacement
Appliance Dishwasher, Disposal, Dryer, Humidifier, Refrigerator, Stove, Washer
Heat Source Natural Gas
Exterior
Exterior Feature Deck(s), Porch(es)
Parking Features Garage Door Opener
Garage Spaces 4.0
Amenities Available Common Grounds, Jog/Walk Path, Party Room, Pool - Outdoor, Swimming Pool, Tot Lots/Playground
Water Access N
View Garden/Lawn, Trees/Woods
Accessibility None
Porch Deck(s), Porch(es)
Attached Garage 2
Total Parking Spaces 4
Garage Y
Building
Lot Description Backs to Trees, Corner, Private
Story 3
Sewer Public Sewer
Water Public
Architectural Style Colonial
Level or Stories 3
Additional Building Above Grade, Below Grade
Structure Type 2 Story Ceilings,Vaulted Ceilings
New Construction N
Schools
High Schools Col. Zadok Magruder
School District Montgomery County Public Schools
Others
HOA Fee Include Pool(s)
Senior Community No
Tax ID 160902363056
Ownership Fee Simple
SqFt Source Assessor
Special Listing Condition Standard
Read Less

Bought with Juan Umanzor Jr. • Long & Foster Real Estate, Inc.
GET MORE INFORMATION




