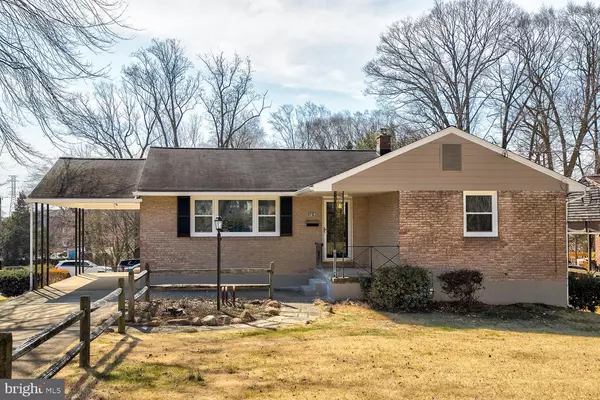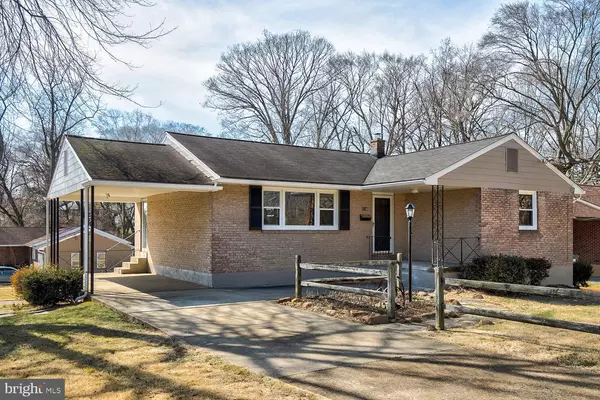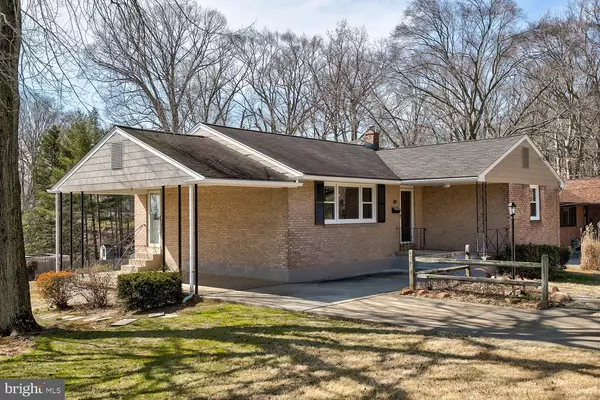For more information regarding the value of a property, please contact us for a free consultation.
1216 HAINES AVE Wilmington, DE 19809
Want to know what your home might be worth? Contact us for a FREE valuation!

Our team is ready to help you sell your home for the highest possible price ASAP
Key Details
Sold Price $279,900
Property Type Single Family Home
Sub Type Detached
Listing Status Sold
Purchase Type For Sale
Square Footage 4,768 sqft
Price per Sqft $58
Subdivision Gordon Heights
MLS Listing ID DENC497264
Sold Date 04/09/20
Style Ranch/Rambler
Bedrooms 3
Full Baths 1
Half Baths 1
HOA Y/N N
Abv Grd Liv Area 3,175
Originating Board BRIGHT
Year Built 1960
Annual Tax Amount $2,190
Tax Year 2019
Lot Size 0.290 Acres
Acres 0.29
Lot Dimensions 85.00 x 150.00
Property Description
Welcome home to 1216 Haines Avenue. This wonderfully updated 3 bedroom 1.5 bath ranch home is set on an oversized corner homesite in a great location. Handsome curb appeal welcomes you into the large open concept living room complete with hardwood flooring, recessed lighting and a picture window allowing for an abundance of natural light. The large kitchen dining area offers new soft close cabinets, new stainless-steel appliances, tile backsplash and bar seating for 6. Three very spacious bedrooms and a new tile bath complete the main level. The daylight lower level is nicely finished and is complete with an additional half bath and outside access to the rear patio overlooking the expansive yard. This home has numerous features and updates including new windows, updated HVAC, ample off street parking, refinished hardwood flooring and much more., all in a desirable north Wilmington location that offers close proximity to local recreation, shopping and easy access to 95, 495 and 202. A definite must see home.
Location
State DE
County New Castle
Area Brandywine (30901)
Zoning NC6.5
Rooms
Other Rooms Living Room, Dining Room, Bedroom 2, Bedroom 3, Kitchen, Basement, Bedroom 1, Full Bath, Half Bath
Basement Full, Fully Finished, Outside Entrance
Main Level Bedrooms 3
Interior
Interior Features Combination Kitchen/Dining, Dining Area, Entry Level Bedroom, Floor Plan - Open, Kitchen - Island, Recessed Lighting, Bathroom - Tub Shower, Upgraded Countertops, Wood Floors
Heating Forced Air
Cooling Central A/C
Equipment Built-In Microwave, Dishwasher, Oven/Range - Electric, Refrigerator, Stainless Steel Appliances
Fireplace N
Appliance Built-In Microwave, Dishwasher, Oven/Range - Electric, Refrigerator, Stainless Steel Appliances
Heat Source Natural Gas
Exterior
Garage Spaces 1.0
Water Access N
Accessibility None
Total Parking Spaces 1
Garage N
Building
Story 1
Sewer Public Sewer
Water Public
Architectural Style Ranch/Rambler
Level or Stories 1
Additional Building Above Grade, Below Grade
New Construction N
Schools
School District Brandywine
Others
Senior Community No
Tax ID 06-146.00-552
Ownership Fee Simple
SqFt Source Assessor
Acceptable Financing Cash, Conventional, FHA, VA
Listing Terms Cash, Conventional, FHA, VA
Financing Cash,Conventional,FHA,VA
Special Listing Condition Standard
Read Less

Bought with Michelle Concha • Coldwell Banker Realty
GET MORE INFORMATION




