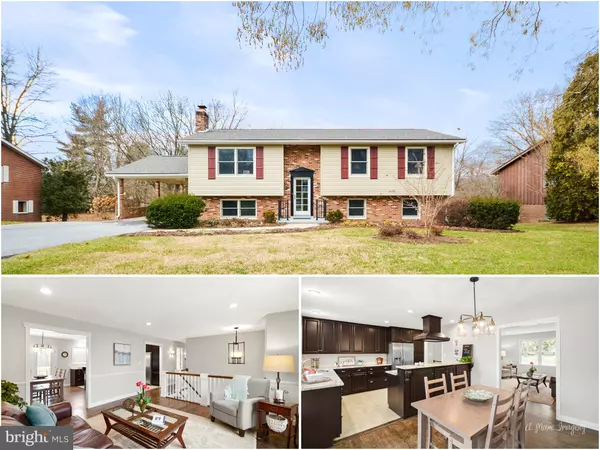For more information regarding the value of a property, please contact us for a free consultation.
8206 GREENVALE DR Frederick, MD 21702
Want to know what your home might be worth? Contact us for a FREE valuation!

Our team is ready to help you sell your home for the highest possible price ASAP
Key Details
Sold Price $400,000
Property Type Single Family Home
Sub Type Detached
Listing Status Sold
Purchase Type For Sale
Square Footage 2,064 sqft
Price per Sqft $193
Subdivision Clover Hill
MLS Listing ID MDFR257850
Sold Date 02/14/20
Style Split Foyer
Bedrooms 4
Full Baths 3
HOA Y/N N
Abv Grd Liv Area 1,264
Originating Board BRIGHT
Year Built 1975
Annual Tax Amount $3,082
Tax Year 2019
Lot Size 0.460 Acres
Acres 0.46
Property Description
OPEN HOUSE SATURDAY , JAN 11 AT 2:00 - 4:00 PM. Do not miss out on this turn key upgraded home in Clover Hill. With beautiful refinished hardwood flooring throughout and a gourmet kitchen with stainless steel appliances and granite counter tops, this home suits people who love to entertain. The huge deck and backyard are perfect for spending time outside as you watch the sunset over the mountains. The yard backs to a wooded area for extra privacy. Inside, the split level floor plan boasts huge secondary bedrooms and a full bathroom on the main level. The owner's suite is spacious and equipped with an upgraded custom bathroom. The lower level features additional space for a secondary living room or recreational area, a fourth bedroom, and a full upgraded second full bathroom. This home is close to shops, commuter routes, and downtown Frederick.
Location
State MD
County Frederick
Zoning RES
Rooms
Other Rooms Living Room, Dining Room, Primary Bedroom, Bedroom 2, Bedroom 3, Bedroom 4, Kitchen, Family Room, Laundry, Bathroom 1, Bathroom 2, Primary Bathroom
Basement Fully Finished
Main Level Bedrooms 3
Interior
Interior Features Combination Kitchen/Dining, Floor Plan - Open, Kitchen - Eat-In, Kitchen - Island, Pantry, Recessed Lighting, Skylight(s), Upgraded Countertops, Wood Floors
Heating Forced Air
Cooling Central A/C
Flooring Hardwood
Fireplaces Number 1
Fireplaces Type Brick, Wood
Equipment Dishwasher, Disposal, Dryer, Freezer, Icemaker, Microwave, Oven/Range - Electric, Range Hood, Stainless Steel Appliances, Washer, Water Heater
Fireplace Y
Appliance Dishwasher, Disposal, Dryer, Freezer, Icemaker, Microwave, Oven/Range - Electric, Range Hood, Stainless Steel Appliances, Washer, Water Heater
Heat Source Electric
Laundry Basement
Exterior
Garage Spaces 1.0
Water Access N
View Trees/Woods
Accessibility None
Total Parking Spaces 1
Garage N
Building
Story 2
Sewer Public Sewer
Water Public
Architectural Style Split Foyer
Level or Stories 2
Additional Building Above Grade, Below Grade
New Construction N
Schools
Elementary Schools Yellow Springs
Middle Schools Monocacy
High Schools Governor Thomas Johnson
School District Frederick County Public Schools
Others
Senior Community No
Tax ID 1121417424
Ownership Fee Simple
SqFt Source Estimated
Special Listing Condition Standard
Read Less

Bought with Jaime Hamer • Long & Foster Real Estate, Inc.
GET MORE INFORMATION




