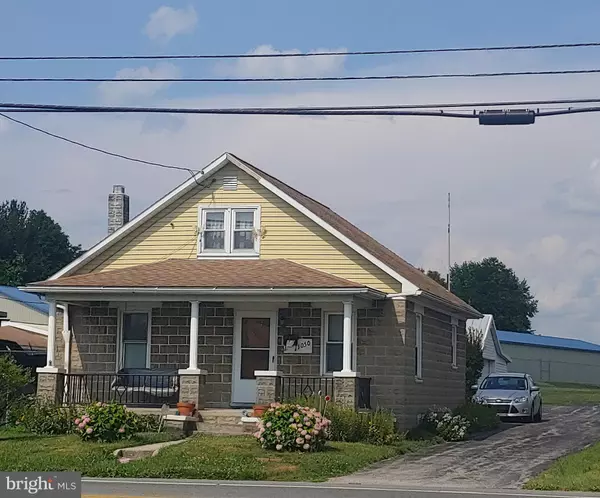For more information regarding the value of a property, please contact us for a free consultation.
1050 BALTIMORE ST Hanover, PA 17331
Want to know what your home might be worth? Contact us for a FREE valuation!

Our team is ready to help you sell your home for the highest possible price ASAP
Key Details
Sold Price $125,000
Property Type Single Family Home
Sub Type Detached
Listing Status Sold
Purchase Type For Sale
Square Footage 1,304 sqft
Price per Sqft $95
Subdivision Baltimore Street
MLS Listing ID PAYK143656
Sold Date 09/21/20
Style Bungalow
Bedrooms 2
Full Baths 1
HOA Y/N N
Abv Grd Liv Area 1,304
Originating Board BRIGHT
Year Built 1951
Annual Tax Amount $2,870
Tax Year 2020
Lot Size 10,002 Sqft
Acres 0.23
Property Description
Real nice 2 bedroom, 1 1/2 story bungalow, 1 bath, large level lot with 2 car detached garage with electric garage door opener, and 9 x 10 side extension on garage for garden equipment and tools. Appliances included are: refrigerator, electric range/oven, G.E. washer, large eat-in kitchen, formal dining room, square D 100 AMP breaker box, 2nd level has beautiful yellow pine floors, central air and Ruud 90% natural gas forced hot air furnace, thermo tilt in windows, natural gas hot water heater, 6 x 21 front covered porch, 6 x 13 rear covered porch, 5 car plus parking on blacktop driveway with large yard area in rear of property. House gets some water in the basement when it rains, it has a sump pump.
Location
State PA
County York
Area Penn Twp (15244)
Zoning RES.
Rooms
Other Rooms Living Room, Dining Room, Bedroom 2, Kitchen, Bedroom 1
Basement Full, Poured Concrete
Main Level Bedrooms 1
Interior
Hot Water Natural Gas
Cooling Central A/C
Flooring Carpet, Vinyl
Equipment Dryer - Electric, Oven/Range - Electric, Refrigerator
Fireplace N
Window Features Insulated
Appliance Dryer - Electric, Oven/Range - Electric, Refrigerator
Heat Source Natural Gas
Laundry Basement
Exterior
Exterior Feature Porch(es)
Parking Features Garage - Front Entry
Garage Spaces 1.0
Water Access N
View Street
Roof Type Architectural Shingle
Street Surface Paved
Accessibility None
Porch Porch(es)
Road Frontage State
Total Parking Spaces 1
Garage Y
Building
Lot Description Cleared, Level
Story 1.5
Sewer Public Sewer
Water Public
Architectural Style Bungalow
Level or Stories 1.5
Additional Building Above Grade, Below Grade
New Construction N
Schools
School District South Western
Others
Senior Community No
Tax ID 44-000-04-0158-00-00000
Ownership Fee Simple
SqFt Source Assessor
Acceptable Financing Cash, Conventional
Listing Terms Cash, Conventional
Financing Cash,Conventional
Special Listing Condition Standard
Read Less

Bought with Christina M Rosensteel • Berkshire Hathaway HomeServices Homesale Realty
GET MORE INFORMATION


