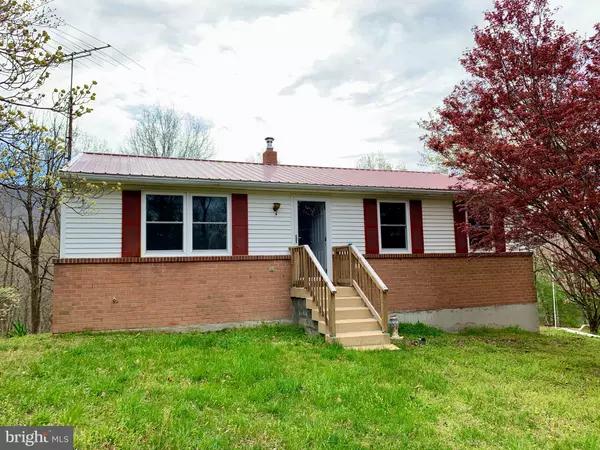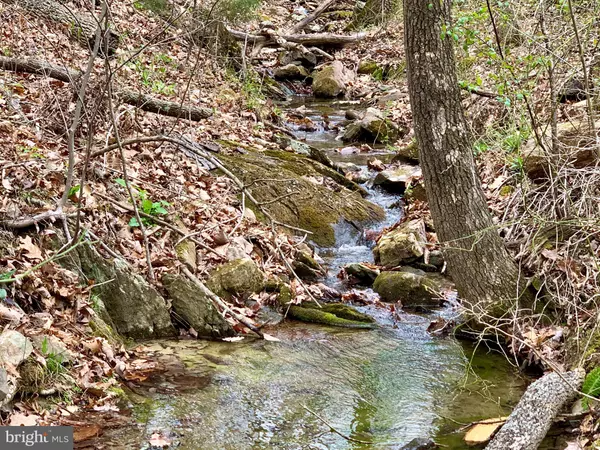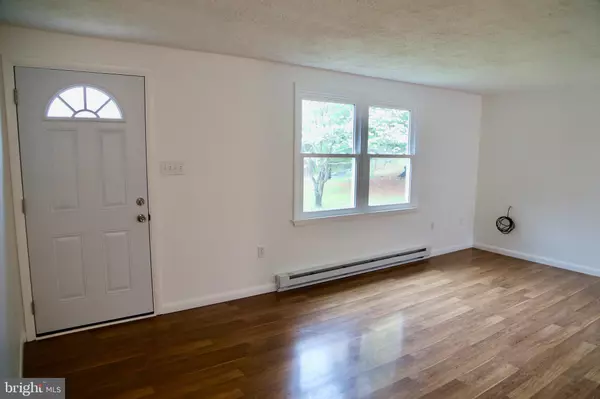For more information regarding the value of a property, please contact us for a free consultation.
424 SUNSET DR Wardensville, WV 26851
Want to know what your home might be worth? Contact us for a FREE valuation!

Our team is ready to help you sell your home for the highest possible price ASAP
Key Details
Sold Price $200,000
Property Type Single Family Home
Sub Type Detached
Listing Status Sold
Purchase Type For Sale
Square Footage 2,080 sqft
Price per Sqft $96
Subdivision Mt View
MLS Listing ID WVHD105932
Sold Date 11/06/20
Style Traditional
Bedrooms 3
Full Baths 3
HOA Fees $12/ann
HOA Y/N Y
Abv Grd Liv Area 1,040
Originating Board BRIGHT
Year Built 1983
Annual Tax Amount $406
Tax Year 2020
Lot Size 5.410 Acres
Acres 5.41
Property Description
Well maintained 3BD/3BA home on 5.41 acres located at the end of a cul-de-sac. Traditional yard however most of the acreage is forested with stream, pond and deeded GWNF access. Seasonal mountain views. Interior of home has been cleaned up and many rooms have been painted to make move in ready. New metal liner in fireplace and 4 year old roof. Amenities include hardwood floors, stainless appliances, saloon rec room, large workshop, hunters kitchen and lodging, garden shed, and wood stove in basement. Large saloon/bar rec room in main home, and hunters kitchen and sleeping quarters and bath in second building. Pool table and other contents convey. Located less than 2 hours from Washington, DC, only 5 minutes to downtown Wardensville with dining, shopping, and groceries.
Location
State WV
County Hardy
Zoning 101
Rooms
Other Rooms Living Room, Dining Room, Bedroom 2, Bedroom 3, Kitchen, Game Room, Bedroom 1, Laundry, Storage Room, Bathroom 1, Bathroom 2, Bathroom 3
Basement Full
Main Level Bedrooms 3
Interior
Interior Features Ceiling Fan(s), Combination Kitchen/Dining, Floor Plan - Traditional, Primary Bath(s), Wood Stove
Hot Water Electric
Heating Baseboard - Electric, Wood Burn Stove
Cooling Ceiling Fan(s)
Flooring Wood, Concrete
Fireplaces Number 1
Fireplaces Type Wood
Equipment Refrigerator, Washer, Dryer, Stove
Furnishings Partially
Fireplace Y
Appliance Refrigerator, Washer, Dryer, Stove
Heat Source Electric, Wood
Laundry Basement
Exterior
Exterior Feature Deck(s)
Garage Spaces 6.0
Water Access N
View Mountain
Roof Type Architectural Shingle
Street Surface Gravel
Accessibility None
Porch Deck(s)
Road Frontage Road Maintenance Agreement
Total Parking Spaces 6
Garage N
Building
Lot Description Cul-de-sac, Front Yard, Partly Wooded, Private, Stream/Creek, Pond
Story 2
Sewer On Site Septic
Water Well
Architectural Style Traditional
Level or Stories 2
Additional Building Above Grade, Below Grade
Structure Type Dry Wall
New Construction N
Schools
Elementary Schools East Hardy Early-Middle School
Middle Schools East Hardy Early-Middle School
High Schools East Hardy
School District Hardy County Schools
Others
Senior Community No
Tax ID 01275001200110000
Ownership Fee Simple
SqFt Source Assessor
Horse Property N
Special Listing Condition Standard
Read Less

Bought with Donald James Hitchcock • Lost River Real Estate, LLC
GET MORE INFORMATION




