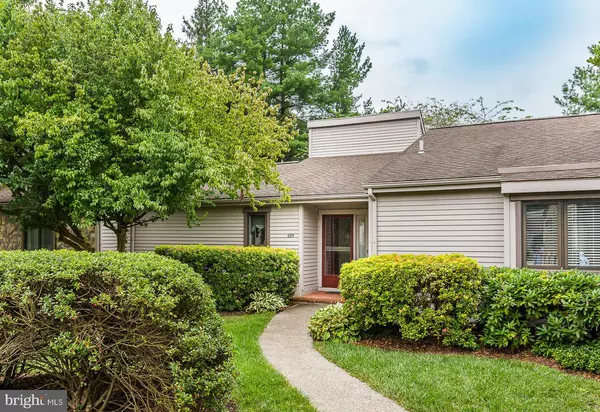For more information regarding the value of a property, please contact us for a free consultation.
695 INVERNESS DR West Chester, PA 19380
Want to know what your home might be worth? Contact us for a FREE valuation!

Our team is ready to help you sell your home for the highest possible price ASAP
Key Details
Sold Price $357,500
Property Type Single Family Home
Sub Type Unit/Flat/Apartment
Listing Status Sold
Purchase Type For Sale
Square Footage 1,531 sqft
Price per Sqft $233
Subdivision Hersheys Mill
MLS Listing ID PACT513718
Sold Date 12/16/20
Style Raised Ranch/Rambler
Bedrooms 2
Full Baths 2
HOA Fees $558/qua
HOA Y/N Y
Abv Grd Liv Area 1,531
Originating Board BRIGHT
Year Built 1985
Annual Tax Amount $4,692
Tax Year 2020
Lot Size 1,531 Sqft
Acres 0.04
Lot Dimensions 0.00 x 0.00
Property Description
Don't miss the opportunity to make this Goshen Model yours. As you enter you will enjoy the light shining through the skylights of the great room vaulted ceilings. A wood-burning fireplace and hardwood floors add to the drama of this impressive room. The dining room is open to the great room providing the perfect space for entertaining.. The kitchen is very spacious with Corian counter tops, white cabinets, tile back splash, pantry and is also an eat-in kitchen. Through the kitchen sliding glass doors is a a charming brick patio covered by an awning (brand new) providing breathtaking views of the 14th Green you can enjoy year round. The Goshen model floor plan provides two master suites! The first master bedroom is spacious with a walk-in closet ,bathroom with soaking tub and Corian vanity top. The second master bedroom is spacious with a walk-in closet, bathroom with a walk-in shower and a Corian vanity top. The unfinished basement space is great for storage/ workshop, etc. There is a detached one car garage with an opener and there is also additional parking for your guests. The HVAC and hot water heater are newer. You will be offered when you settle, a one year associate membership at Hershey's Mill Country Club. There are walking trails, ponds, swimming pool, wood shop, tennis, pickle ball, gardening plots and many other activities for your enjoyment. Get ready to call this ACTIVE, Gated, 55+ community of Hershey s Mill with its lush Landscaping, walking trails, many activities and shopping right outside its West Gate your forever home situated in Inverness Village of Hershey's Mill Community where there is something to do for everyone. There is a $1675 capital contribution and a HM Master Capital Improvement of $2,216 due at settlement.
Location
State PA
County Chester
Area East Goshen Twp (10353)
Zoning R2
Rooms
Other Rooms Living Room, Dining Room, Kitchen, Primary Bathroom
Basement Full
Main Level Bedrooms 2
Interior
Interior Features Carpet, Combination Dining/Living, Entry Level Bedroom, Floor Plan - Open, Kitchen - Eat-In, Primary Bath(s), Pantry, Recessed Lighting, Skylight(s), Stall Shower, Tub Shower, Upgraded Countertops, Walk-in Closet(s)
Hot Water Electric
Heating Heat Pump(s)
Cooling Central A/C
Flooring Carpet, Hardwood
Fireplaces Number 1
Fireplaces Type Wood
Equipment Built-In Range, Dishwasher, Dryer - Electric, Range Hood, Refrigerator, Stove, Washer, Water Heater
Furnishings No
Fireplace Y
Window Features Casement
Appliance Built-In Range, Dishwasher, Dryer - Electric, Range Hood, Refrigerator, Stove, Washer, Water Heater
Heat Source Electric
Laundry Main Floor
Exterior
Exterior Feature Patio(s)
Parking Features Garage Door Opener, Additional Storage Area
Garage Spaces 2.0
Utilities Available Cable TV, Electric Available, Sewer Available, Water Available, Phone
Amenities Available Bike Trail, Cable, Club House, Community Center, Golf Course Membership Available, Gated Community, Jog/Walk Path, Library, Pool - Outdoor, Racquet Ball, Reserved/Assigned Parking, Retirement Community, Security, Tennis Courts
Water Access N
View Golf Course
Roof Type Shingle
Accessibility None
Porch Patio(s)
Total Parking Spaces 2
Garage Y
Building
Lot Description Level
Story 1
Unit Features Garden 1 - 4 Floors
Foundation Block
Sewer Community Septic Tank, Private Septic Tank
Water Public
Architectural Style Raised Ranch/Rambler
Level or Stories 1
Additional Building Above Grade, Below Grade
New Construction N
Schools
School District West Chester Area
Others
Pets Allowed Y
HOA Fee Include Alarm System,Cable TV,Common Area Maintenance,Custodial Services Maintenance,Ext Bldg Maint,Laundry,Insurance,Lawn Maintenance,Management,Road Maintenance,Security Gate,Sewer,Snow Removal,Standard Phone Service,Trash,Water
Senior Community Yes
Age Restriction 55
Tax ID 53-02 -0610
Ownership Fee Simple
SqFt Source Assessor
Security Features 24 hour security,Fire Detection System,Security Gate,Security System,Smoke Detector
Acceptable Financing Cash, Conventional, FHA
Listing Terms Cash, Conventional, FHA
Financing Cash,Conventional,FHA
Special Listing Condition Standard
Pets Allowed Number Limit
Read Less

Bought with Brenda Smith • Wagner Real Estate
GET MORE INFORMATION




