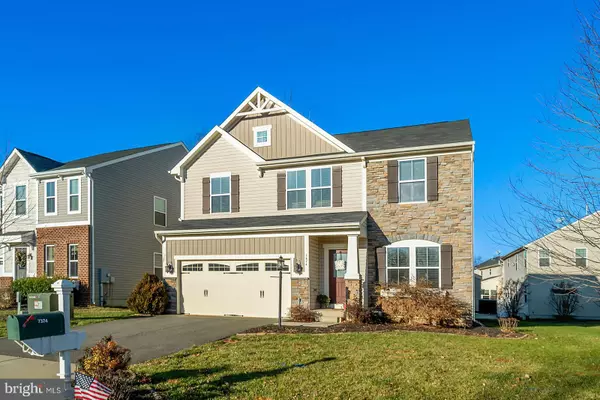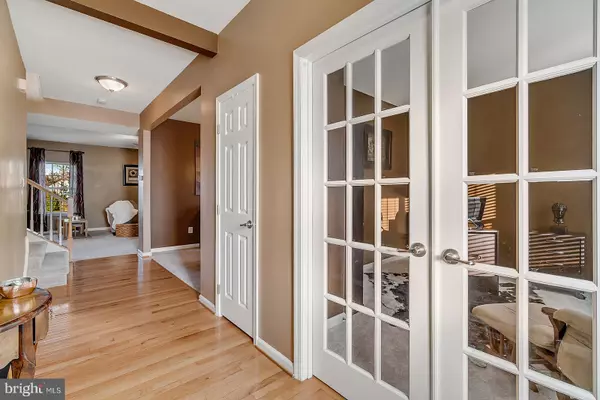For more information regarding the value of a property, please contact us for a free consultation.
7374 LAKE WILLOW CT Warrenton, VA 20187
Want to know what your home might be worth? Contact us for a FREE valuation!

Our team is ready to help you sell your home for the highest possible price ASAP
Key Details
Sold Price $520,000
Property Type Single Family Home
Sub Type Detached
Listing Status Sold
Purchase Type For Sale
Square Footage 3,932 sqft
Price per Sqft $132
Subdivision Brookside
MLS Listing ID VAFQ163458
Sold Date 02/18/20
Style Craftsman,Colonial
Bedrooms 3
Full Baths 3
Half Baths 1
HOA Fees $111/qua
HOA Y/N Y
Abv Grd Liv Area 2,688
Originating Board BRIGHT
Year Built 2010
Annual Tax Amount $4,674
Tax Year 2018
Lot Size 7,501 Sqft
Acres 0.17
Property Description
NEW YEAR=NEW HOME! This beauty is coming on the market in less than 1 week! Come live the "Resort Lifestyle" in a newer home in sought after Brookside Community, with its many amenities including multiple pools. Lounge in your personal yard with custom stone seating and fire pit, while sipping a fine wine or roasting marsh mellows. 3 full bedrooms on the upper level, and a HUGE loft area- great for play area, rec/tv gathering area or open concept office area. Embassy sized master bedroom and 2 other bedrooms don't disappoint in size either. Mostly finished lower level complete with an "EXTRA" room that can be used for many things like an office, craf troom, exercise room or perhaps a kids playroom? There is also a unfinished room that is presently being used as a home gym- it can be easily made into a home theatre...popcorn coming right up! The lower level also has a very well appointed full bathroom with exquisite large cool, ceramic tile. This gourmet kitchen features a large island with seating space, so you can watch your chef whip up some yummy food. Or enjoy breakfast on the high breakfast bar, choices are endless here. There a great sunroom/breakfast room bump out too! It leads to the great back stone patio and large treed common area to listen to those early morning birds chirp. Do you like to entertain with formal dining? This home has a wonderful formal dining room complete with a trendy chandelier, just invite the guests! New carpet throughout, new upper level hall bath remodel and so much more make this house a home....come take a tour, it won't last long :)
Location
State VA
County Fauquier
Zoning PR
Rooms
Other Rooms Dining Room, Bedroom 2, Bedroom 3, Kitchen, Family Room, Bedroom 1, Sun/Florida Room, Exercise Room, Laundry, Loft, Office, Recreation Room, Bathroom 1, Bathroom 2, Bathroom 3, Bonus Room
Basement Connecting Stairway, Daylight, Full, Full, Heated, Improved, Outside Entrance, Interior Access, Poured Concrete, Rear Entrance, Walkout Stairs, Other
Interior
Interior Features Attic, Breakfast Area, Carpet, Ceiling Fan(s), Dining Area, Family Room Off Kitchen, Floor Plan - Open, Floor Plan - Traditional, Formal/Separate Dining Room, Kitchen - Eat-In, Kitchen - Gourmet, Kitchen - Island, Kitchen - Table Space, Primary Bath(s), Pantry, Recessed Lighting, Soaking Tub, Stall Shower, Tub Shower, Upgraded Countertops, Walk-in Closet(s), Window Treatments, Wood Floors
Hot Water Natural Gas
Cooling Ceiling Fan(s), Central A/C
Flooring Carpet, Ceramic Tile, Hardwood
Fireplaces Number 1
Fireplaces Type Gas/Propane, Fireplace - Glass Doors
Equipment Built-In Microwave, Built-In Range, Dishwasher, Disposal, Exhaust Fan, Icemaker, Oven - Self Cleaning, Oven/Range - Electric, Refrigerator, Stainless Steel Appliances, Water Heater
Furnishings No
Fireplace Y
Window Features Double Hung,Insulated,Screens,Sliding
Appliance Built-In Microwave, Built-In Range, Dishwasher, Disposal, Exhaust Fan, Icemaker, Oven - Self Cleaning, Oven/Range - Electric, Refrigerator, Stainless Steel Appliances, Water Heater
Heat Source Natural Gas
Laundry Hookup, Upper Floor
Exterior
Exterior Feature Patio(s), Brick
Parking Features Garage - Front Entry, Garage Door Opener, Inside Access
Garage Spaces 2.0
Utilities Available Cable TV, Under Ground, Sewer Available, Natural Gas Available, Electric Available, Phone Available, Water Available
Amenities Available Bike Trail, Basketball Courts, Club House, Common Grounds, Community Center, Exercise Room, Fitness Center, Jog/Walk Path, Lake, Pool - Outdoor, Swimming Pool, Tot Lots/Playground, Water/Lake Privileges, Tennis Courts
Water Access N
View Garden/Lawn, Street
Roof Type Architectural Shingle,Hip
Street Surface Paved
Accessibility 2+ Access Exits, Level Entry - Main
Porch Patio(s), Brick
Attached Garage 2
Total Parking Spaces 2
Garage Y
Building
Lot Description Backs - Open Common Area, Backs to Trees, Front Yard, Landscaping, Level, Premium, Rear Yard, SideYard(s)
Story 3+
Foundation Active Radon Mitigation
Sewer Public Sewer
Water Public
Architectural Style Craftsman, Colonial
Level or Stories 3+
Additional Building Above Grade, Below Grade
Structure Type Dry Wall
New Construction N
Schools
Elementary Schools Greenville
Middle Schools Auburn
High Schools Kettle Run
School District Fauquier County Public Schools
Others
Pets Allowed N
HOA Fee Include Common Area Maintenance,Management,Reserve Funds,Other
Senior Community No
Tax ID 7905-93-9871
Ownership Fee Simple
SqFt Source Estimated
Security Features Security System,Smoke Detector
Acceptable Financing Cash, Conventional, FHA, VA, USDA, VHDA
Horse Property N
Listing Terms Cash, Conventional, FHA, VA, USDA, VHDA
Financing Cash,Conventional,FHA,VA,USDA,VHDA
Special Listing Condition Standard
Read Less

Bought with Natalie Blanchard Higgs • Veterans Realty Group, LLC
GET MORE INFORMATION




