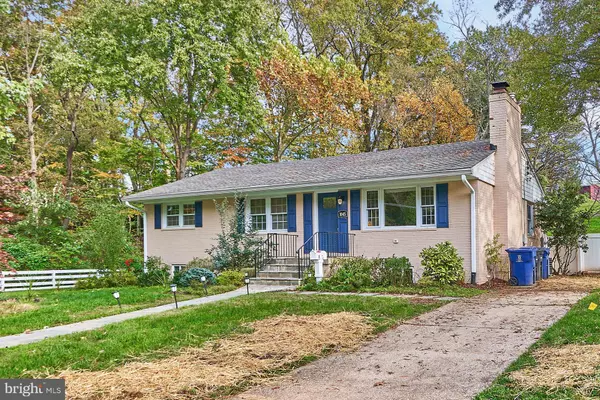For more information regarding the value of a property, please contact us for a free consultation.
1045 RYNEX DR Alexandria, VA 22312
Want to know what your home might be worth? Contact us for a FREE valuation!

Our team is ready to help you sell your home for the highest possible price ASAP
Key Details
Sold Price $657,100
Property Type Single Family Home
Sub Type Detached
Listing Status Sold
Purchase Type For Sale
Square Footage 2,138 sqft
Price per Sqft $307
Subdivision Lincolnia Hills
MLS Listing ID VAAX252406
Sold Date 12/03/20
Style Raised Ranch/Rambler
Bedrooms 3
Full Baths 2
Half Baths 1
HOA Y/N N
Abv Grd Liv Area 1,222
Originating Board BRIGHT
Year Built 1958
Annual Tax Amount $6,669
Tax Year 2020
Lot Size 0.284 Acres
Acres 0.28
Property Description
Stunning, move-in ready home adjacent to the Rynex Natural Area (on a dead-end street) is waiting for you! Excellent curb appeal due to stone walkway and meticulous landscaping. Plenty of parking in the driveway and on-street. Interior features include a custom kitchen with stainless steel appliances. (Refrigerator has 2 ice-makers!) Main bedroom has attached bathroom. Lower-level features a bar/built-in storage, a bonus room/office and LARGE family room. Pull-down stairs to the attic have been expanded to allow for easy access to storage. All systems have been professionally maintained on a schedule. The rear yard is fully-fenced and features, a slate patio, large storage shed as well as a raised, fenced garden. Great space for entertaining both indoors and out! Two mounted TVs, soundbar, Ring Doorbell, swing, Invisible Fence, and wine refrigerator convey.
Location
State VA
County Alexandria City
Zoning R 12
Rooms
Other Rooms Living Room, Dining Room, Bedroom 2, Bedroom 3, Kitchen, Family Room, Den, Bedroom 1, Laundry, Storage Room, Bathroom 1, Bathroom 2, Half Bath
Basement Walkout Stairs, Windows, Partially Finished, Heated, Full
Main Level Bedrooms 3
Interior
Interior Features Bar, Built-Ins, Ceiling Fan(s), Dining Area, Entry Level Bedroom, Floor Plan - Traditional, Kitchen - Galley, Recessed Lighting, Stall Shower, Tub Shower, Upgraded Countertops, Window Treatments, Wood Floors
Hot Water Natural Gas
Heating Central, Forced Air
Cooling Central A/C, Ceiling Fan(s)
Flooring Hardwood, Laminated, Tile/Brick
Fireplaces Number 1
Fireplaces Type Wood
Equipment Built-In Microwave, Dishwasher, Disposal, Dryer, Extra Refrigerator/Freezer, Humidifier, Icemaker, Oven/Range - Gas, Refrigerator, Stainless Steel Appliances, Washer, Water Heater
Furnishings No
Fireplace Y
Appliance Built-In Microwave, Dishwasher, Disposal, Dryer, Extra Refrigerator/Freezer, Humidifier, Icemaker, Oven/Range - Gas, Refrigerator, Stainless Steel Appliances, Washer, Water Heater
Heat Source Natural Gas
Laundry Basement, Dryer In Unit, Washer In Unit
Exterior
Garage Spaces 2.0
Fence Fully, Electric, Privacy, Vinyl
Water Access N
Accessibility None
Total Parking Spaces 2
Garage N
Building
Story 2
Foundation Slab
Sewer Public Sewer
Water Public
Architectural Style Raised Ranch/Rambler
Level or Stories 2
Additional Building Above Grade, Below Grade
New Construction N
Schools
Elementary Schools William Ramsay
Middle Schools Francis C Hammond
High Schools Alexandria City
School District Alexandria City Public Schools
Others
Pets Allowed Y
Senior Community No
Tax ID 028.01-01-06
Ownership Fee Simple
SqFt Source Assessor
Security Features Electric Alarm
Acceptable Financing Cash, Conventional, FHA, VA
Horse Property N
Listing Terms Cash, Conventional, FHA, VA
Financing Cash,Conventional,FHA,VA
Special Listing Condition Standard
Pets Allowed Cats OK, Dogs OK
Read Less

Bought with Kristin H. Usaitis • Long & Foster Real Estate, Inc.
GET MORE INFORMATION




