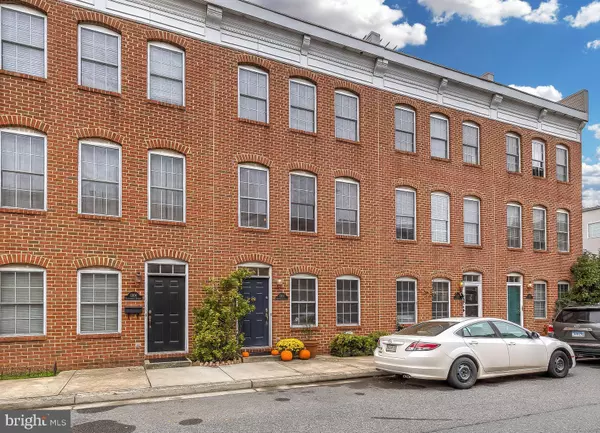For more information regarding the value of a property, please contact us for a free consultation.
1304 RICHARDSON ST Baltimore, MD 21230
Want to know what your home might be worth? Contact us for a FREE valuation!

Our team is ready to help you sell your home for the highest possible price ASAP
Key Details
Sold Price $485,000
Property Type Townhouse
Sub Type Interior Row/Townhouse
Listing Status Sold
Purchase Type For Sale
Square Footage 2,642 sqft
Price per Sqft $183
Subdivision Locust Point
MLS Listing ID MDBA528602
Sold Date 12/18/20
Style Federal
Bedrooms 4
Full Baths 3
Half Baths 1
HOA Y/N N
Abv Grd Liv Area 2,642
Originating Board BRIGHT
Year Built 2002
Annual Tax Amount $10,225
Tax Year 2019
Lot Size 1,306 Sqft
Acres 0.03
Property Description
Welcome to 1304 Richardson Street - a spacious Locust Point townhome featuring 4 bedrooms, 3.5 bathrooms, 2 car garage plus 1 car parking pad, and a large roof deck with views of the Baltimore skyline and harbor! The main living level includes the living room, kitchen, dining room, 3rd bedroom/office, and a powder room. The kitchen is at the heart of the home and offers an island, stainless steel appliances, breakfast area, and access to a deck that is ideal for grilling and urban gardening. The kitchen is flanked by an oversized living room with built-in cabinetry and a large formal dining space that is great for dinner parties. Up a level you will discover large two bedroom suites with attached bathrooms. The owner's suite offers two large closets, updated attached bathroom, and a balcony that is ideal for morning coffee. The ground level of the home consists of the 4th bedroom, 3rd full bathroom, laundry area, a massive family room, and garage/storage. The home is completed by an incredible rooftop deck with beautiful skyline views!
Location
State MD
County Baltimore City
Zoning R-8
Rooms
Main Level Bedrooms 1
Interior
Interior Features Additional Stairway, Breakfast Area, Built-Ins, Carpet, Ceiling Fan(s), Crown Moldings, Dining Area, Formal/Separate Dining Room, Floor Plan - Traditional, Kitchen - Island, Kitchen - Table Space, Primary Bath(s), Recessed Lighting, Sprinkler System, Bathroom - Stall Shower, Bathroom - Tub Shower, Wood Floors
Hot Water Natural Gas
Heating Central, Forced Air
Cooling Central A/C, Ceiling Fan(s), Ductless/Mini-Split
Flooring Carpet, Ceramic Tile, Hardwood
Equipment Built-In Microwave, Dishwasher, Disposal, Dryer, Exhaust Fan, Microwave, Oven/Range - Gas, Refrigerator, Stainless Steel Appliances, Washer, Water Heater
Fireplace N
Window Features Double Hung,Double Pane,Screens
Appliance Built-In Microwave, Dishwasher, Disposal, Dryer, Exhaust Fan, Microwave, Oven/Range - Gas, Refrigerator, Stainless Steel Appliances, Washer, Water Heater
Heat Source Natural Gas
Laundry Main Floor
Exterior
Exterior Feature Balcony, Roof, Deck(s)
Parking Features Garage - Rear Entry, Garage Door Opener
Garage Spaces 3.0
Water Access N
Roof Type Shingle,Rubber,Flat,Other
Accessibility None
Porch Balcony, Roof, Deck(s)
Attached Garage 2
Total Parking Spaces 3
Garage Y
Building
Story 3
Sewer Public Sewer
Water Public
Architectural Style Federal
Level or Stories 3
Additional Building Above Grade, Below Grade
Structure Type Dry Wall
New Construction N
Schools
Elementary Schools Francis Scott Key Elementary-Middle
Middle Schools Francis Scott Key Elementary-Middle
School District Baltimore City Public Schools
Others
Senior Community No
Tax ID 0324112005 088
Ownership Fee Simple
SqFt Source Estimated
Acceptable Financing Cash, Conventional, FHA, VA
Listing Terms Cash, Conventional, FHA, VA
Financing Cash,Conventional,FHA,VA
Special Listing Condition Standard
Read Less

Bought with Bryan G Schafer • Cummings & Co. Realtors
GET MORE INFORMATION




