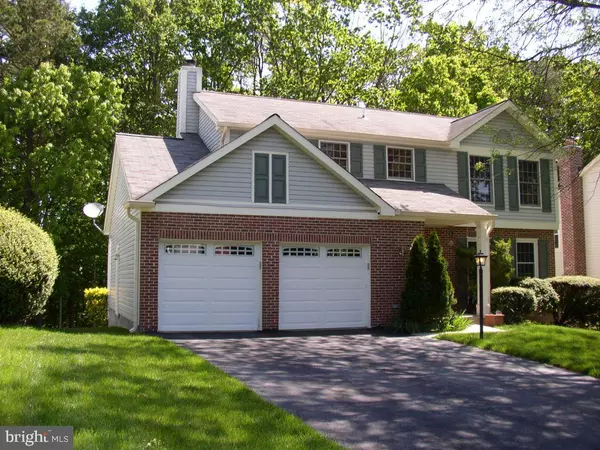For more information regarding the value of a property, please contact us for a free consultation.
12821 VALLEYHILL ST Woodbridge, VA 22192
Want to know what your home might be worth? Contact us for a FREE valuation!

Our team is ready to help you sell your home for the highest possible price ASAP
Key Details
Sold Price $520,000
Property Type Single Family Home
Sub Type Detached
Listing Status Sold
Purchase Type For Sale
Square Footage 2,610 sqft
Price per Sqft $199
Subdivision Old Bridge Estates
MLS Listing ID VAPW495796
Sold Date 06/26/20
Style Colonial
Bedrooms 4
Full Baths 3
Half Baths 1
HOA Fees $66/qua
HOA Y/N Y
Abv Grd Liv Area 2,193
Originating Board BRIGHT
Year Built 1988
Annual Tax Amount $5,142
Tax Year 2020
Lot Size 9,117 Sqft
Acres 0.21
Property Description
Beautiful home in Old Bridge Estates on a non-through street. This home has been meticulously groomed and maintained. The main level offers hardwood floors throughout, a formal living room, separate dining room, a custom kitchen with stainless steel appliances, granite countertops, tiled walls and a wine bar. The kitchen flows into the family room that has a wood burning fireplace. It opens to a large two-level deck that overlooks deep woods that are Wetlands protected from development. The lower deck has 220V wiring for a hot tub. There is a two car garage. The Upper level features a large master suite with vaulted ceilings, a custom oversized walk-in shower, double sink vanity and walk-in closet. There are three additional bedrooms, a full bath and laundry room. The lower level features a large finished room with wet bar and full bath. There is also a large storage room with shelving. The Rheem heat pump was installed in 2012 and includes a whole-house humidifier and an ionizer, and the water heater was installed in 2018. There is also an attic fan and in-ground irrigation system.
Location
State VA
County Prince William
Zoning R4
Direction Southwest
Rooms
Basement Full, Heated, Partially Finished, Sump Pump, Connecting Stairway, Daylight, Partial, Improved, Poured Concrete, Windows
Interior
Interior Features Attic, Bar, Family Room Off Kitchen, Formal/Separate Dining Room, Recessed Lighting, Wine Storage, Attic/House Fan, Breakfast Area, Carpet, Ceiling Fan(s), Chair Railings, Dining Area, Primary Bath(s), Upgraded Countertops, Walk-in Closet(s), Wet/Dry Bar, Window Treatments, Wood Floors
Hot Water Electric
Heating Heat Pump(s), Central, Humidifier
Cooling Heat Pump(s), Attic Fan, Central A/C, Programmable Thermostat, Ceiling Fan(s)
Flooring Hardwood, Carpet, Tile/Brick
Fireplaces Number 1
Fireplaces Type Wood
Equipment Built-In Range, Cooktop, ENERGY STAR Refrigerator, Humidifier, Oven - Single, Stove, Water Heater, Built-In Microwave, Disposal, ENERGY STAR Dishwasher, Exhaust Fan, Icemaker, Oven - Self Cleaning, Oven/Range - Electric, Stainless Steel Appliances
Fireplace Y
Window Features Screens
Appliance Built-In Range, Cooktop, ENERGY STAR Refrigerator, Humidifier, Oven - Single, Stove, Water Heater, Built-In Microwave, Disposal, ENERGY STAR Dishwasher, Exhaust Fan, Icemaker, Oven - Self Cleaning, Oven/Range - Electric, Stainless Steel Appliances
Heat Source Electric
Laundry Upper Floor
Exterior
Exterior Feature Deck(s)
Parking Features Additional Storage Area, Garage - Front Entry, Garage Door Opener
Garage Spaces 4.0
Utilities Available Cable TV Available, DSL Available, Phone Connected
Amenities Available Common Grounds, Pool - Outdoor, Tennis Courts, Tot Lots/Playground
Water Access N
View Street, Trees/Woods
Roof Type Shingle
Street Surface Paved
Accessibility None
Porch Deck(s)
Road Frontage City/County
Attached Garage 2
Total Parking Spaces 4
Garage Y
Building
Lot Description Front Yard, Trees/Wooded, Backs to Trees, Rear Yard
Story 3
Foundation Concrete Perimeter
Sewer Public Sewer
Water Public
Architectural Style Colonial
Level or Stories 3
Additional Building Above Grade, Below Grade
Structure Type 2 Story Ceilings,Dry Wall
New Construction N
Schools
Elementary Schools Springwoods
Middle Schools Woodbridge
High Schools Gar-Field
School District Prince William County Public Schools
Others
HOA Fee Include Common Area Maintenance,Management,Pool(s),Trash
Senior Community No
Tax ID 8193-81-7374
Ownership Fee Simple
SqFt Source Assessor
Security Features Monitored,Security System
Acceptable Financing Cash, Conventional, FHA, VA, Negotiable
Listing Terms Cash, Conventional, FHA, VA, Negotiable
Financing Cash,Conventional,FHA,VA,Negotiable
Special Listing Condition Standard
Read Less

Bought with Sandra K Bishop • TTR Sotheby's International Realty
GET MORE INFORMATION




