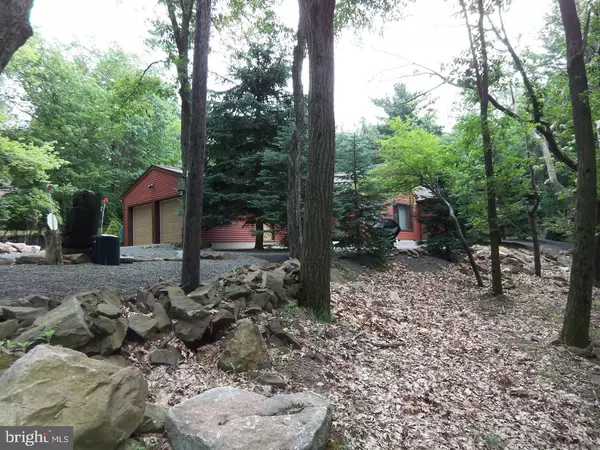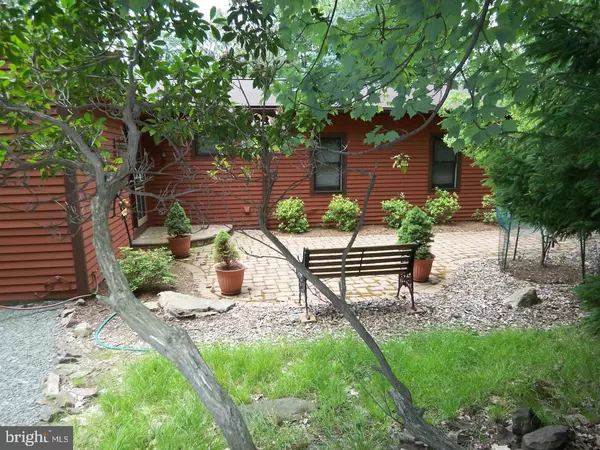For more information regarding the value of a property, please contact us for a free consultation.
36 SKYE DR Lake Harmony, PA 18624
Want to know what your home might be worth? Contact us for a FREE valuation!

Our team is ready to help you sell your home for the highest possible price ASAP
Key Details
Sold Price $400,000
Property Type Single Family Home
Sub Type Detached
Listing Status Sold
Purchase Type For Sale
Square Footage 2,700 sqft
Price per Sqft $148
Subdivision Lake Harmoy Estates
MLS Listing ID PACC116998
Sold Date 12/15/20
Style Ranch/Rambler
Bedrooms 3
Full Baths 2
HOA Fees $31/ann
HOA Y/N Y
Abv Grd Liv Area 2,700
Originating Board BRIGHT
Year Built 1985
Annual Tax Amount $4,582
Tax Year 2020
Lot Dimensions 167X280X146X258
Property Description
Picture perfect setting on a beautiful wooded lot (.93 A). This expanded contemporary ranch home has been meticulously kept. The great room w/ gas fireplace has floor to ceiling windows that provide a view of the native wildlife. There are 3 bedrooms, 2 baths, formal living and dining rooms, modern kitchen, 4 season room, laundry room & a 2 car Heated Garage.
Location
State PA
County Carbon
Area Kidder Twp (13408)
Zoning RESIDENTIAL
Rooms
Other Rooms Living Room, Dining Room, Kitchen, Sun/Florida Room, Laundry, Screened Porch
Main Level Bedrooms 3
Interior
Interior Features Breakfast Area, Carpet, Central Vacuum, Floor Plan - Open, Skylight(s), Stall Shower, WhirlPool/HotTub, Wood Floors, Wood Stove, Other
Hot Water Propane
Heating Baseboard - Hot Water, Wood Burn Stove, Other
Cooling Ceiling Fan(s), Wall Unit
Flooring Carpet, Hardwood, Ceramic Tile
Fireplaces Number 1
Equipment Dishwasher, Microwave, Oven/Range - Electric, Refrigerator, Stove, Water Heater
Appliance Dishwasher, Microwave, Oven/Range - Electric, Refrigerator, Stove, Water Heater
Heat Source Propane - Leased, Wood, Other
Laundry Main Floor
Exterior
Parking Features Garage - Front Entry
Garage Spaces 2.0
Water Access N
Roof Type Asphalt
Accessibility None
Attached Garage 2
Total Parking Spaces 2
Garage Y
Building
Lot Description Mountainous, Partly Wooded, Trees/Wooded
Story 1
Foundation Crawl Space
Sewer Public Sewer
Water Well
Architectural Style Ranch/Rambler
Level or Stories 1
Additional Building Above Grade, Below Grade
Structure Type Cathedral Ceilings
New Construction N
Schools
School District Jim Thorpe Area
Others
Senior Community No
Tax ID 19B-21-B407A
Ownership Other
Acceptable Financing Cash, Conventional
Listing Terms Cash, Conventional
Financing Cash,Conventional
Special Listing Condition Standard
Read Less

Bought with Non Member • Non Subscribing Office
GET MORE INFORMATION




