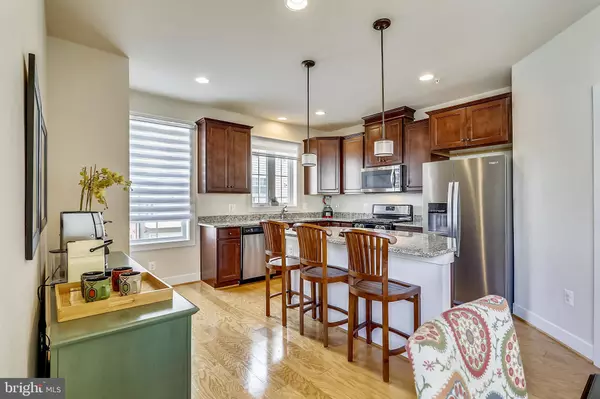For more information regarding the value of a property, please contact us for a free consultation.
101 KANDINSKY LOOP Silver Spring, MD 20906
Want to know what your home might be worth? Contact us for a FREE valuation!

Our team is ready to help you sell your home for the highest possible price ASAP
Key Details
Sold Price $570,000
Property Type Townhouse
Sub Type End of Row/Townhouse
Listing Status Sold
Purchase Type For Sale
Square Footage 1,726 sqft
Price per Sqft $330
Subdivision Glenmont Metrocentre
MLS Listing ID MDMC729942
Sold Date 12/30/20
Style Colonial
Bedrooms 3
Full Baths 3
Half Baths 1
HOA Fees $80/mo
HOA Y/N Y
Abv Grd Liv Area 1,726
Originating Board BRIGHT
Year Built 2017
Annual Tax Amount $6,148
Tax Year 2020
Lot Size 1,202 Sqft
Acres 0.03
Property Description
Location! Location! Location! The convenience of the Glenmont Metro is right outside your door. Simply stunning! 2 1/2 year young sun filled END UNIT with loads of side windows! This home boasts 3 bedrooms , 3 1/2 baths, 4 LEVELS , and a sitting room that opens to a ROOFTOP PATIO. The gourmet kitchen is to die for and includes granite counter tops, a center island, gas cooking, 42" raised panel cherry cabinets, stainless steel appliances, and pendant lights. Gleaming hardwood floors grace the entire main level of the home. All the bedrooms are ensuite. The luxurious master bath includes a soaking tub, a separate shower, ceramic tile, and a double vanity. All of the custom window treatments, 5 ceiling fans, and the 2nd stainless steel refrigerator convey. House also comes with cost saving solar panels that are NOT leased but owned and convey. This home is sure to please!
Location
State MD
County Montgomery
Zoning CR2.0
Rooms
Other Rooms Living Room, Dining Room, Sitting Room, Bedroom 2, Kitchen, Foyer, Bedroom 1, Study, Laundry, Other, Bathroom 1, Bathroom 2
Interior
Interior Features Carpet, Ceiling Fan(s), Dining Area, Floor Plan - Open, Kitchen - Gourmet, Kitchen - Island, Soaking Tub, Tub Shower, Wood Floors
Hot Water Natural Gas
Heating Forced Air
Cooling Central A/C, Ceiling Fan(s)
Flooring Wood, Ceramic Tile, Carpet
Equipment Built-In Microwave, Dishwasher, Disposal, Dryer, Exhaust Fan, Refrigerator, Stove, Washer, Water Heater
Appliance Built-In Microwave, Dishwasher, Disposal, Dryer, Exhaust Fan, Refrigerator, Stove, Washer, Water Heater
Heat Source Natural Gas
Exterior
Parking Features Garage Door Opener, Garage - Rear Entry
Garage Spaces 2.0
Water Access N
Roof Type Composite
Accessibility None
Attached Garage 1
Total Parking Spaces 2
Garage Y
Building
Story 4
Foundation Slab
Sewer Public Sewer
Water Public
Architectural Style Colonial
Level or Stories 4
Additional Building Above Grade
Structure Type 9'+ Ceilings
New Construction N
Schools
School District Montgomery County Public Schools
Others
HOA Fee Include Common Area Maintenance,Lawn Care Front,Lawn Care Side,Trash,Management,Reserve Funds
Senior Community No
Tax ID 161303760380
Ownership Fee Simple
SqFt Source Assessor
Acceptable Financing Conventional, FHA, FNMA, Negotiable, VA
Listing Terms Conventional, FHA, FNMA, Negotiable, VA
Financing Conventional,FHA,FNMA,Negotiable,VA
Special Listing Condition Standard
Read Less

Bought with Carolyn H Jordan • GO BRENT, INC.
GET MORE INFORMATION




