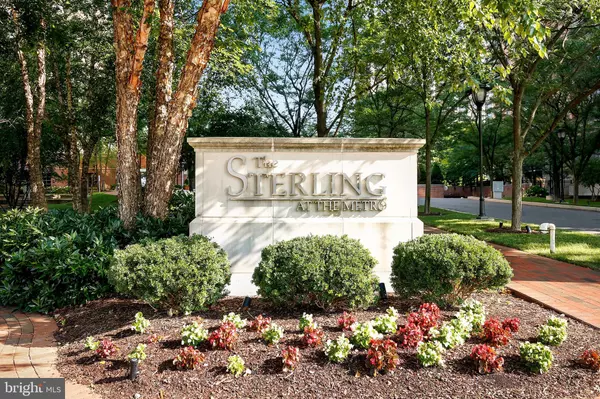For more information regarding the value of a property, please contact us for a free consultation.
11700 OLD GEORGETOWN RD #714 Rockville, MD 20852
Want to know what your home might be worth? Contact us for a FREE valuation!

Our team is ready to help you sell your home for the highest possible price ASAP
Key Details
Sold Price $355,000
Property Type Condo
Sub Type Condo/Co-op
Listing Status Sold
Purchase Type For Sale
Square Footage 870 sqft
Price per Sqft $408
Subdivision Sterling Codm
MLS Listing ID MDMC717190
Sold Date 08/25/20
Style Other
Bedrooms 1
Full Baths 1
Condo Fees $395/mo
HOA Y/N N
Abv Grd Liv Area 870
Originating Board BRIGHT
Year Built 2006
Annual Tax Amount $3,489
Tax Year 2019
Property Description
Enjoy luxury living at the Sterling! Beautifully decorated and light-filled condo on the 7th floor. Enjoy evenings on your private balcony that overlooks the Pike and Rose. Granite counters, hardwood floors, stainless steel appliances. Washer and dryer in the unit, lovely entry foyer plenty of closet space. Kitchen island, with open space living room/dining room condo, large master bathroom. The master bedroom boasts ample closet space, ceiling fan, and large glass slider windows. Close to the METRO, restaurants, and entertainment. Steps from the front of the building to the Gallery Market and Caf . Walking distance to Harris Teeter, My Organic Market, Whole Foods. Building amenities include 24-hour security with concierge, front desk, outdoor pool, 24-hour fitness room, and more!
Location
State MD
County Montgomery
Zoning TSM
Rooms
Other Rooms Living Room, Dining Room, Primary Bedroom, Kitchen, Foyer, Primary Bathroom
Main Level Bedrooms 1
Interior
Interior Features Carpet, Dining Area, Floor Plan - Traditional, Kitchen - Island, Primary Bath(s), Tub Shower, Wood Floors
Hot Water Other
Heating Heat Pump(s)
Cooling Central A/C
Equipment Microwave, Oven - Single, Oven/Range - Electric, Refrigerator, Stainless Steel Appliances, Washer/Dryer Stacked, Dishwasher
Fireplace N
Appliance Microwave, Oven - Single, Oven/Range - Electric, Refrigerator, Stainless Steel Appliances, Washer/Dryer Stacked, Dishwasher
Heat Source Electric
Laundry Washer In Unit
Exterior
Parking Features Underground
Garage Spaces 1.0
Parking On Site 1
Amenities Available Pool - Outdoor, Fitness Center, Party Room
Water Access N
Accessibility None
Total Parking Spaces 1
Garage N
Building
Story 1
Unit Features Hi-Rise 9+ Floors
Sewer Public Sewer
Water Public
Architectural Style Other
Level or Stories 1
Additional Building Above Grade, Below Grade
New Construction N
Schools
School District Montgomery County Public Schools
Others
HOA Fee Include Pool(s),Trash,Water
Senior Community No
Tax ID 160403577910
Ownership Condominium
Security Features 24 hour security,Desk in Lobby,Smoke Detector
Special Listing Condition Standard
Read Less

Bought with Krystyna Kazerouni • Long & Foster Real Estate, Inc.
GET MORE INFORMATION




