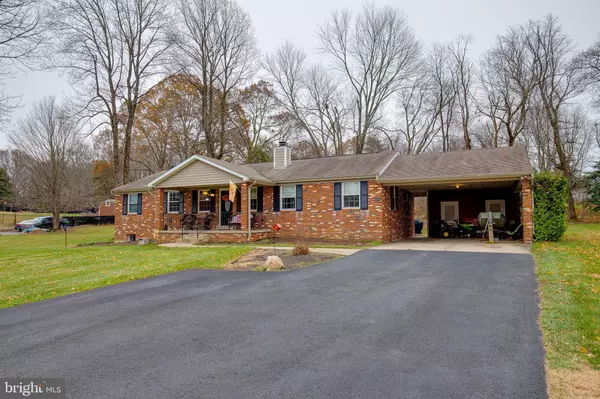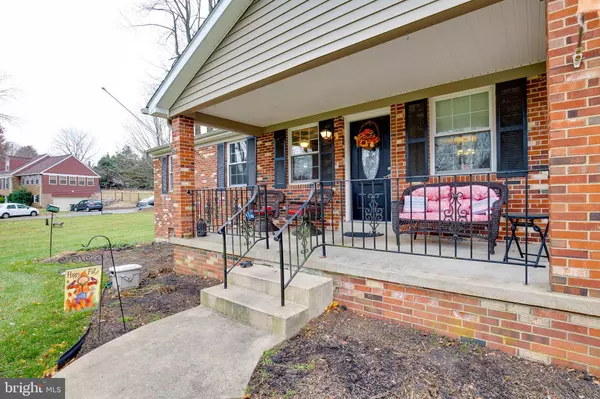For more information regarding the value of a property, please contact us for a free consultation.
6263 TERRAPIN DR Manassas, VA 20112
Want to know what your home might be worth? Contact us for a FREE valuation!

Our team is ready to help you sell your home for the highest possible price ASAP
Key Details
Sold Price $390,000
Property Type Single Family Home
Sub Type Detached
Listing Status Sold
Purchase Type For Sale
Square Footage 3,106 sqft
Price per Sqft $125
Subdivision Terrapin Forest
MLS Listing ID VAPW481548
Sold Date 02/06/20
Style Raised Ranch/Rambler
Bedrooms 4
Full Baths 2
HOA Fees $25/ann
HOA Y/N Y
Abv Grd Liv Area 1,593
Originating Board BRIGHT
Year Built 1976
Annual Tax Amount $4,295
Tax Year 2019
Lot Size 1.046 Acres
Acres 1.05
Lot Dimensions 1.05 acre, 45,542 sq. ft,
Property Description
A MUST SEE, THIS BRICK RANCH CHARMER HAS 3,000 PLUS SQ. FEET OF LIVING SPACE WITH A LARGE LIVING ROOM W/WOOD BURNING FIREPLACE, FOUR BEDROOMS WITH A LARGE MASTER AND W AN ON SUITE, ALSO HAS TWO SKY LIGHT CONVENIENT LOCATED THRU THE HOME FOR EXTRA LIGHTING, WON'T LAST LONG, BOTH BATHROOMS HAVE BEEN RECENTLY RENOVATED. ALL WINDOWS HAVE BEEN REPLACED INCLUDING THE FRENCH DOORS IN THE DINING ROOM. FULL BASEMENT HAS ONE MORE BEDROOMS ( N.T.C. ) AND A BONUS ROOM AND EXTREMELY LARGE RECREATION ROOM AND LAUNDRY ROOM AND AN OUTSIDE ENTRACE TO LEVEL BACK YARD. ALSO HAS A LARGE ROOMY DECK/PATIO AREA FOR GRILLING AND SOCIALIZING AND A PERFECT LARGE FRONT PORCH FOR YOUR MORNING COFFEE. YOUR NEW HOME IS LOCATED IN A COUNTRY LIKE SETTTING WITH AN ACRE OF LAND AND ON A QUITE STREET WITH A TWO CAR CARPORT AND AN ALMOST NEW SHED WITH ELECTRICITY FOR DAD'S WORK SHOP. CLOSE TO SHOPPING AND GOOD SCHOOLS, AND LARGE MALLS. HOSPITALS AND COMUTER LOTS, HURRY IT WON'T LAST LONG, SELLER REQUEST FIRST GUARDIAN TITLE IN WOODBRIDGE, VA FOR SETTLEMENT, * * * * * * HAS VIRTUAL TOUR VIDEO FOR YOU TO LOOK AT AS WELL * * * * * * * * * * * * * * * * ** * * * * * * * *
Location
State VA
County Prince William
Zoning A1
Rooms
Other Rooms Living Room, Dining Room, Kitchen, Game Room, Den, Bedroom 1, Bathroom 1, Bathroom 2, Bathroom 3, Primary Bathroom
Basement Other, Connecting Stairway, Drain, Full, Fully Finished, Heated, Outside Entrance, Poured Concrete, Rear Entrance, Sump Pump, Walkout Stairs, Workshop
Main Level Bedrooms 3
Interior
Interior Features Ceiling Fan(s), Kitchen - Galley, Walk-in Closet(s), Window Treatments
Hot Water Electric
Heating Central, Forced Air
Cooling Ceiling Fan(s), Central A/C
Flooring Hardwood
Fireplaces Number 1
Equipment Built-In Microwave, Dryer, Washer, Disposal, Refrigerator, Stove
Fireplace Y
Appliance Built-In Microwave, Dryer, Washer, Disposal, Refrigerator, Stove
Heat Source Central, Oil
Exterior
Exterior Feature Deck(s), Porch(es)
Garage Spaces 10.0
Utilities Available Phone, Cable TV Available, Cable TV
Water Access N
View Street
Roof Type Composite
Street Surface Black Top
Accessibility 36\"+ wide Halls
Porch Deck(s), Porch(es)
Road Frontage Public
Total Parking Spaces 10
Garage N
Building
Lot Description Backs to Trees, Cul-de-sac, Front Yard, Landscaping, Level, No Thru Street
Story 2
Foundation Concrete Perimeter, Slab
Sewer On Site Septic, Septic Exists
Water Well
Architectural Style Raised Ranch/Rambler
Level or Stories 2
Additional Building Above Grade, Below Grade
Structure Type Dry Wall
New Construction N
Schools
Elementary Schools Rosa Parks
Middle Schools Saunders
High Schools Hylton
School District Prince William County Public Schools
Others
Pets Allowed N
HOA Fee Include Road Maintenance
Senior Community No
Tax ID 7992-76-7500
Ownership Fee Simple
SqFt Source Estimated
Acceptable Financing Cash, Conventional, FHA, FHA 203(b), Negotiable, VA, VHDA
Listing Terms Cash, Conventional, FHA, FHA 203(b), Negotiable, VA, VHDA
Financing Cash,Conventional,FHA,FHA 203(b),Negotiable,VA,VHDA
Special Listing Condition Standard
Read Less

Bought with Dustin M Fox • Pearson Smith Realty, LLC



