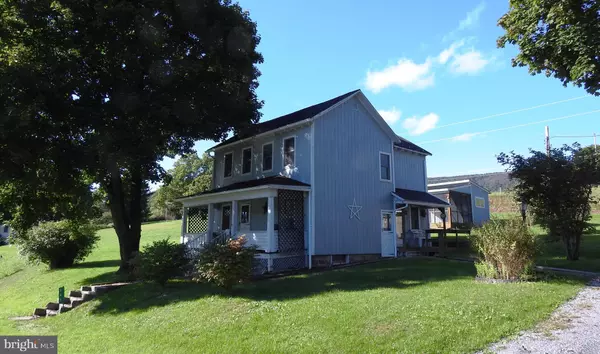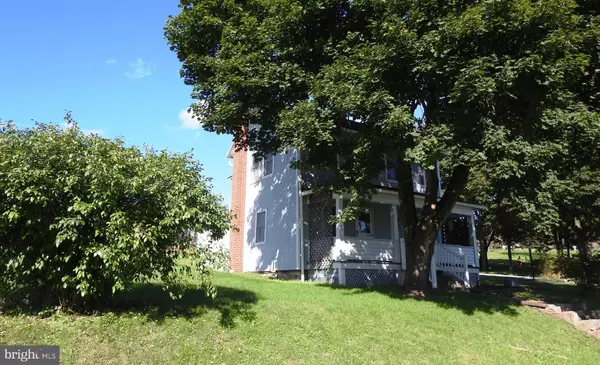For more information regarding the value of a property, please contact us for a free consultation.
741 W TANNERY RD Wells Tannery, PA 16691
Want to know what your home might be worth? Contact us for a FREE valuation!

Our team is ready to help you sell your home for the highest possible price ASAP
Key Details
Sold Price $110,000
Property Type Single Family Home
Sub Type Detached
Listing Status Sold
Purchase Type For Sale
Square Footage 1,224 sqft
Price per Sqft $89
Subdivision None Available
MLS Listing ID 1008341644
Sold Date 09/18/20
Style Colonial
Bedrooms 2
Full Baths 2
HOA Y/N N
Abv Grd Liv Area 1,224
Originating Board BRIGHT
Year Built 1881
Annual Tax Amount $1,197
Tax Year 2017
Lot Size 0.900 Acres
Acres 0.9
Property Description
Country charmer, with two bedrooms, two baths, two car detached garage with workshop area.. Kitchen, living room and dining room on main level. New carpet in Dining Room and Living room in June 2019. Bath 2/Laundry area also on main level. Two Bedrooms/large full bath with whirlpool tub and double vanity on upper level. Attic is partially floored for additional storage area. Shed has a screened porch area. Relax on your covered front porch and/or side patio area. Move in ready, with appliances. All this on almost one acre.
Location
State PA
County Fulton
Area Wells Twp (14612)
Zoning R
Rooms
Other Rooms Living Room, Dining Room, Primary Bedroom, Bedroom 2, Kitchen, Basement, Primary Bathroom
Basement Walkout Stairs, Unfinished, Sump Pump, Interior Access
Interior
Interior Features Attic, Carpet, Ceiling Fan(s), Floor Plan - Traditional, Kitchen - Country, WhirlPool/HotTub
Hot Water Electric
Heating Hot Water, Baseboard - Hot Water
Cooling Window Unit(s), Ceiling Fan(s)
Equipment Dryer, Washer, Water Heater, Oven/Range - Electric, Refrigerator, Microwave
Window Features Storm
Appliance Dryer, Washer, Water Heater, Oven/Range - Electric, Refrigerator, Microwave
Heat Source Oil
Laundry Main Floor
Exterior
Exterior Feature Patio(s), Porch(es)
Parking Features Garage Door Opener
Garage Spaces 2.0
Water Access N
View Mountain
Roof Type Metal
Accessibility None
Porch Patio(s), Porch(es)
Total Parking Spaces 2
Garage Y
Building
Lot Description Cleared, SideYard(s)
Story 3
Sewer Septic Exists
Water Public
Architectural Style Colonial
Level or Stories 3
Additional Building Above Grade, Below Grade
New Construction N
Schools
School District Forbes Road
Others
Senior Community No
Tax ID 12-15-017-000
Ownership Fee Simple
SqFt Source Assessor
Special Listing Condition Standard
Read Less

Bought with Jeffrey W Culler • Long & Foster Real Estate, Inc.
GET MORE INFORMATION




