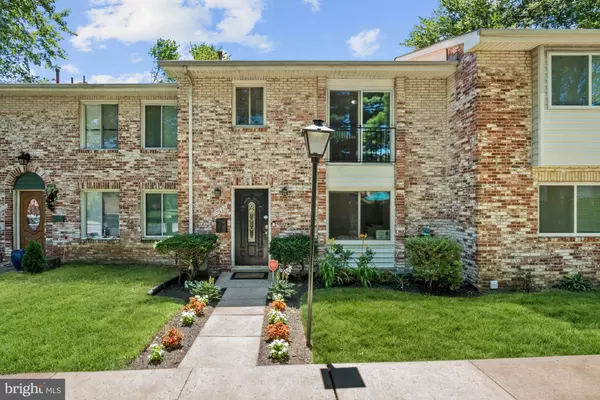For more information regarding the value of a property, please contact us for a free consultation.
17622 TOPFIELD DR #14-B Gaithersburg, MD 20877
Want to know what your home might be worth? Contact us for a FREE valuation!

Our team is ready to help you sell your home for the highest possible price ASAP
Key Details
Sold Price $305,100
Property Type Condo
Sub Type Condo/Co-op
Listing Status Sold
Purchase Type For Sale
Square Footage 1,998 sqft
Price per Sqft $152
Subdivision Hamlet North
MLS Listing ID MDMC716536
Sold Date 08/27/20
Style Traditional
Bedrooms 3
Full Baths 2
Half Baths 1
Condo Fees $240/mo
HOA Y/N N
Abv Grd Liv Area 1,332
Originating Board BRIGHT
Year Built 1968
Annual Tax Amount $2,907
Tax Year 2019
Property Description
Beautifully updated townhouse style condo in the Hamlet North subdivision! This home has been carefully maintained after a complete renovation in 2016. Main level features family room & dining room with gleaming hardwood floors, updated kitchen with stainless steel appliances & new cabinetry, a bonus breakfast room & a powder room. The upper-level has hardwoods throughout! Owner's suite with ample closet space & private bathroom, two additional bedrooms & a second full bathroom. The lower-level was finished in 2017 and includes a large rec room & separate playroom with carpet and laminate flooring. The backyard is perfect for entertaining with a patio & privacy fence! This home shines...come see it before it's gone!
Location
State MD
County Montgomery
Zoning R30
Rooms
Basement Full, Fully Finished
Interior
Interior Features Floor Plan - Traditional, Pantry, Wood Floors, Carpet
Hot Water Natural Gas
Heating Forced Air, Central
Cooling Central A/C
Flooring Hardwood, Laminated, Carpet
Equipment Stove, Stainless Steel Appliances, Refrigerator, Oven/Range - Gas, Built-In Microwave, Dishwasher, Disposal, Dryer, Icemaker, Washer, Water Heater
Furnishings No
Fireplace N
Appliance Stove, Stainless Steel Appliances, Refrigerator, Oven/Range - Gas, Built-In Microwave, Dishwasher, Disposal, Dryer, Icemaker, Washer, Water Heater
Heat Source Natural Gas
Laundry Basement, Dryer In Unit, Washer In Unit
Exterior
Garage Spaces 2.0
Parking On Site 1
Fence Privacy, Rear, Wood
Amenities Available Common Grounds
Water Access N
Accessibility Level Entry - Main
Total Parking Spaces 2
Garage N
Building
Lot Description Front Yard, Level, Rear Yard
Story 3
Sewer Public Sewer
Water Public
Architectural Style Traditional
Level or Stories 3
Additional Building Above Grade, Below Grade
New Construction N
Schools
Elementary Schools Flower Hill
Middle Schools Shady Grove
High Schools Col. Zadok A. Magruder
School District Montgomery County Public Schools
Others
Pets Allowed Y
HOA Fee Include Management,Parking Fee,Snow Removal,Trash,Ext Bldg Maint
Senior Community No
Tax ID 160901544612
Ownership Condominium
Acceptable Financing Cash, Conventional, FHA, VA
Horse Property N
Listing Terms Cash, Conventional, FHA, VA
Financing Cash,Conventional,FHA,VA
Special Listing Condition Standard
Pets Allowed No Pet Restrictions
Read Less

Bought with Kathleen J Kershaw • Long & Foster Real Estate, Inc.
GET MORE INFORMATION




