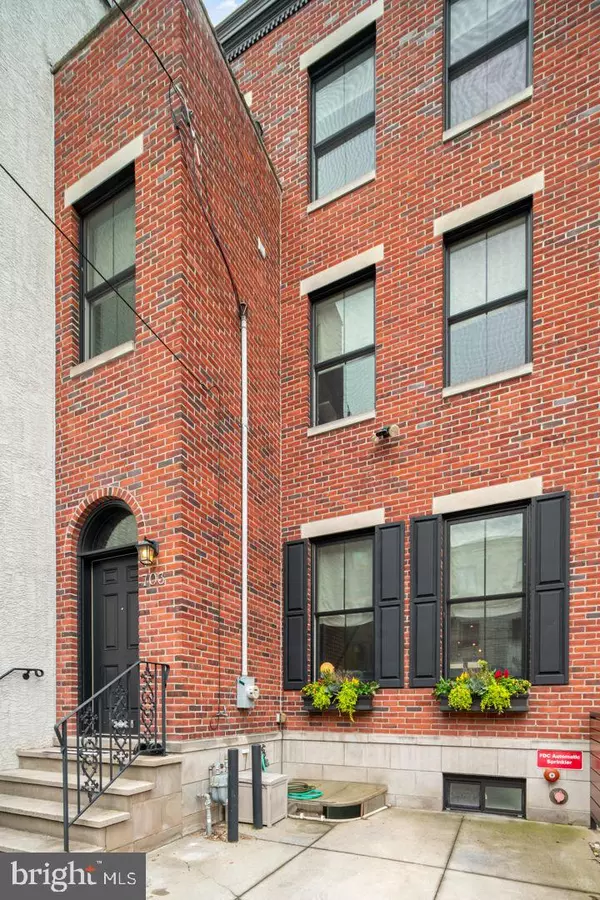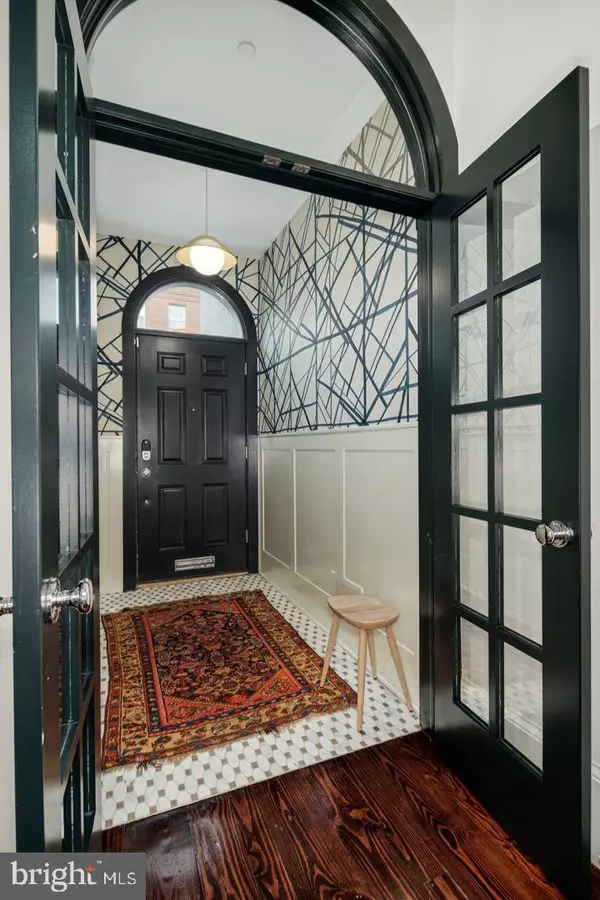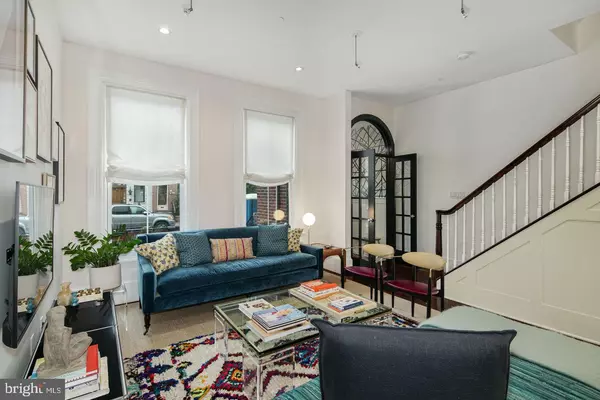For more information regarding the value of a property, please contact us for a free consultation.
703 S 7TH ST Philadelphia, PA 19147
Want to know what your home might be worth? Contact us for a FREE valuation!

Our team is ready to help you sell your home for the highest possible price ASAP
Key Details
Sold Price $1,365,000
Property Type Townhouse
Sub Type Interior Row/Townhouse
Listing Status Sold
Purchase Type For Sale
Square Footage 3,000 sqft
Price per Sqft $455
Subdivision Bella Vista
MLS Listing ID PAPH935032
Sold Date 03/01/21
Style Contemporary
Bedrooms 4
Full Baths 3
Half Baths 1
HOA Y/N N
Abv Grd Liv Area 3,000
Originating Board BRIGHT
Year Built 2012
Annual Tax Amount $5,562
Tax Year 2020
Lot Size 1,476 Sqft
Acres 0.03
Lot Dimensions 18.93 x 78.00
Property Description
A luxurious and incredibly well-designed townhome, 703 South 7th Street is located in a sought-after location in the Meredith School Catchment, just blocks away from some of Philly's most popular restaurants, grocery stores, and myriad playgrounds and parks, and with much-coveted gated parking. Dramatic open first floor with sweeping living/dining room and stunning contemporary chef's kitchen with top-of-the-line finishes and well-planned custom cabinetry, overlooking a sunny patio garden. On the second floor, two ample bedrooms share a large and pretty marble bath, while the third bedroom on this floor offers an en-suite bath and a bank of sizable closets. The spacious primary suite on the 3rd floor has a large walk-in closet, a luxurious contemporary bathroom with double sinks, a soaking tub, and a walk-in shower, as well as an additional flex space, ideal for a Zoom Room or Peloton studio. Panoramic roof-deck with 360-degree views and chic glass railings. Finished basement with laundry and mechanicals. Amenities include 1-car gated parking, high ceilings, dramatic 6? custom moldings and staircase, random-width pine flooring. An exquisite offering in a fabulous location.
Location
State PA
County Philadelphia
Area 19147 (19147)
Zoning RSA5
Rooms
Other Rooms Living Room, Dining Room, Sitting Room, Kitchen, Family Room, Laundry
Basement Full
Interior
Hot Water Natural Gas
Heating Forced Air, Zoned
Cooling Central A/C, Zoned
Heat Source Natural Gas
Exterior
Garage Spaces 1.0
Water Access N
Accessibility None
Total Parking Spaces 1
Garage N
Building
Story 3
Sewer Public Sewer
Water Public
Architectural Style Contemporary
Level or Stories 3
Additional Building Above Grade, Below Grade
New Construction N
Schools
Elementary Schools Meredith William
School District The School District Of Philadelphia
Others
Senior Community No
Tax ID 023152303
Ownership Fee Simple
SqFt Source Assessor
Special Listing Condition Standard
Read Less

Bought with Morgan A Rodriguez • OCF Realty LLC - Philadelphia
GET MORE INFORMATION




