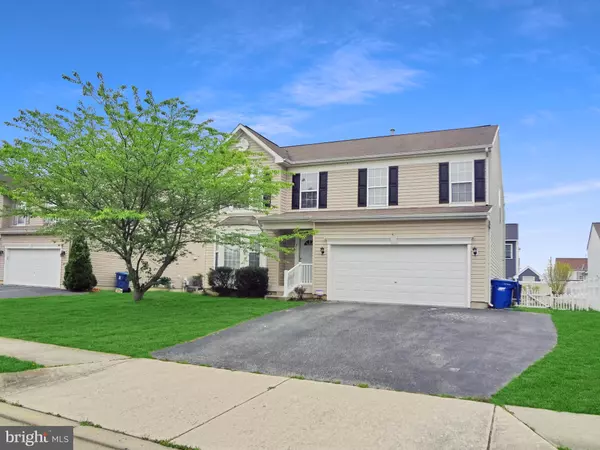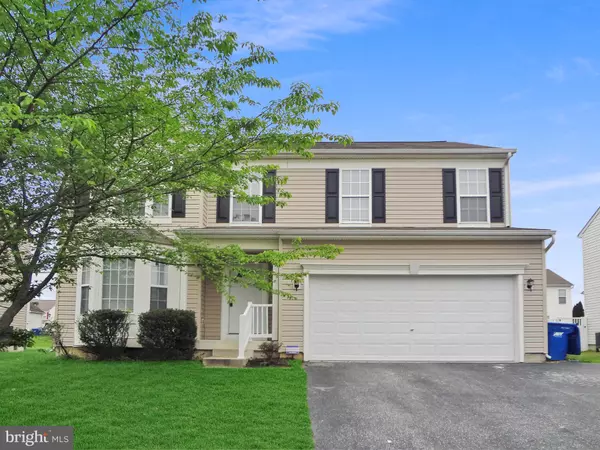For more information regarding the value of a property, please contact us for a free consultation.
40 THOMAS HARMON DR Camden Wyoming, DE 19934
Want to know what your home might be worth? Contact us for a FREE valuation!

Our team is ready to help you sell your home for the highest possible price ASAP
Key Details
Sold Price $309,900
Property Type Single Family Home
Sub Type Detached
Listing Status Sold
Purchase Type For Sale
Square Footage 3,364 sqft
Price per Sqft $92
Subdivision Newells Creek
MLS Listing ID DEKT238028
Sold Date 07/31/20
Style Colonial
Bedrooms 4
Full Baths 2
HOA Fees $12/ann
HOA Y/N Y
Abv Grd Liv Area 2,564
Originating Board BRIGHT
Year Built 2005
Annual Tax Amount $1,940
Tax Year 2019
Lot Size 7,260 Sqft
Acres 0.17
Lot Dimensions 66 x 110
Property Description
Located in the popular development of Newells Creek, 40 Thomas Harmon Drive boasts 4 bedrooms and 2 baths and is move in ready! This home exudes warmth from head to toe. Large windows let in the natural lighting with shows off the hardwood and tile floors on the main level during the day. Over 2500 square feet of interior elbow includes a spacious lower level floor plan with a Living Room, Family Room, fireplace and large eat-in kitchen, appliances included. The combined space makes this area a great place to entertain with family and friends. The second floor comes complete with a large master, private bath and walk-in closet and three additional bedroom and separate bath. The partial finish basement includes a rec room with full egress walkout, so if you want to escape, this is the space! Conveniently located close to everything from Route 1/Route 13, restaurants and shops. Plus this home is easy to show - no masks required. See Agent Private Remarks for Offer Submission.
Location
State DE
County Kent
Area Caesar Rodney (30803)
Zoning NA
Direction East
Rooms
Other Rooms 2nd Stry Fam Rm, Half Bath
Basement Full, Improved, Poured Concrete, Rear Entrance, Interior Access, Outside Entrance, Partially Finished, Sump Pump, Walkout Stairs, Workshop
Interior
Interior Features Breakfast Area, Carpet, Ceiling Fan(s), Combination Kitchen/Dining, Dining Area, Floor Plan - Open, Kitchen - Country, Kitchen - Eat-In, Pantry
Hot Water Electric
Heating Forced Air
Cooling Central A/C
Flooring Hardwood, Ceramic Tile, Carpet
Fireplaces Number 1
Fireplaces Type Corner, Gas/Propane
Equipment Built-In Microwave, Dishwasher, Refrigerator, Oven/Range - Electric
Furnishings No
Fireplace Y
Appliance Built-In Microwave, Dishwasher, Refrigerator, Oven/Range - Electric
Heat Source Natural Gas
Exterior
Exterior Feature Deck(s)
Garage Spaces 4.0
Fence Picket, Rear
Utilities Available Cable TV Available, Electric Available, Natural Gas Available, Phone Available, Sewer Available, Water Available
Water Access N
View Garden/Lawn
Roof Type Architectural Shingle
Street Surface Black Top
Accessibility None
Porch Deck(s)
Road Frontage City/County, State
Total Parking Spaces 4
Garage N
Building
Lot Description Front Yard, Rear Yard
Story 2
Foundation Concrete Perimeter
Sewer Public Sewer
Water Public
Architectural Style Colonial
Level or Stories 2
Additional Building Above Grade, Below Grade
Structure Type Dry Wall
New Construction N
Schools
High Schools Caesar Rodney
School District Caesar Rodney
Others
Pets Allowed Y
Senior Community No
Tax ID NM-02-09404-01-9400-000
Ownership Fee Simple
SqFt Source Assessor
Security Features Smoke Detector
Acceptable Financing Cash, FHA, VA, Conventional
Horse Property N
Listing Terms Cash, FHA, VA, Conventional
Financing Cash,FHA,VA,Conventional
Special Listing Condition REO (Real Estate Owned)
Pets Allowed No Pet Restrictions
Read Less

Bought with Natalia Khingelova • RE/MAX Edge
GET MORE INFORMATION




