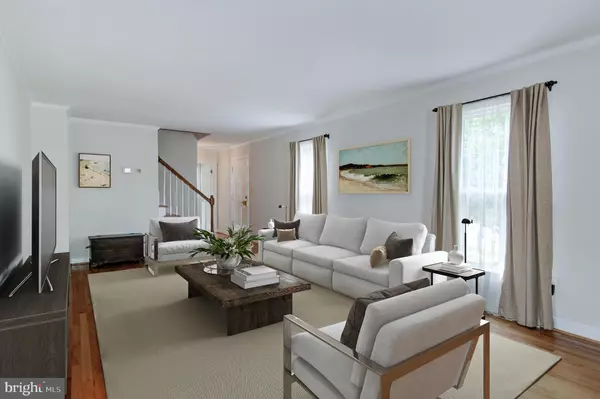For more information regarding the value of a property, please contact us for a free consultation.
45 WOODLAWN TER Fredericksburg, VA 22405
Want to know what your home might be worth? Contact us for a FREE valuation!

Our team is ready to help you sell your home for the highest possible price ASAP
Key Details
Sold Price $425,000
Property Type Single Family Home
Sub Type Detached
Listing Status Sold
Purchase Type For Sale
Square Footage 3,548 sqft
Price per Sqft $119
Subdivision Woodlawn
MLS Listing ID VAST223184
Sold Date 12/01/20
Style Cape Cod
Bedrooms 4
Full Baths 3
Half Baths 1
HOA Fees $2/ann
HOA Y/N Y
Abv Grd Liv Area 2,448
Originating Board BRIGHT
Year Built 1981
Annual Tax Amount $3,735
Tax Year 2020
Lot Size 0.370 Acres
Acres 0.37
Property Description
New roof and covered gutters in 2016*** Pristine, immaculate and move in ready brick home in sought after Woodlawn. and a great yard too! 4 generous bedrooms with 3.5 bathrooms. Hardwood floors on main level. 2 fireplaces, large living and dining rooms w/ den, eat-in kitchen and powder room on main floor and enclosed year round hot tub, like new. Fully finished basement w/ outside entrance. Breath taking corner lot w/ lush grass and tasteful landscaping, fenced backyard with deck and high end enclosed for year round enjoyment for your hot tub worth over $16,000. Rear load garage with tons of space and a whole house central vacuum . Just 5 mins from downtown, VRE and I95. commuters delight. Shopping is easy just .04 mile away. 2 large garage parking spaces and plenty of room for additional cars in the driveway.
Location
State VA
County Stafford
Zoning R1
Rooms
Other Rooms Living Room, Dining Room, Primary Bedroom, Bedroom 2, Bedroom 4, Kitchen, Laundry, Bathroom 3, Primary Bathroom, Full Bath, Half Bath
Basement Full, Daylight, Partial, Interior Access, Outside Entrance, Walkout Stairs, Windows, Fully Finished
Interior
Interior Features Attic, Breakfast Area, Dining Area, Family Room Off Kitchen, Floor Plan - Traditional, Primary Bath(s), Wood Floors
Hot Water Natural Gas
Heating Heat Pump(s)
Cooling Central A/C
Flooring Carpet, Hardwood
Fireplaces Number 2
Fireplaces Type Fireplace - Glass Doors, Wood, Mantel(s), Gas/Propane
Equipment Air Cleaner, Central Vacuum, Dishwasher, Disposal, Dryer, Exhaust Fan, Microwave, Oven - Wall, Refrigerator, Stove, Washer
Fireplace Y
Appliance Air Cleaner, Central Vacuum, Dishwasher, Disposal, Dryer, Exhaust Fan, Microwave, Oven - Wall, Refrigerator, Stove, Washer
Heat Source Central
Laundry Basement, Has Laundry
Exterior
Parking Features Garage Door Opener, Garage - Rear Entry
Garage Spaces 10.0
Fence Partially
Water Access N
Accessibility None
Attached Garage 2
Total Parking Spaces 10
Garage Y
Building
Lot Description Corner, Landscaping, Rear Yard, SideYard(s)
Story 3
Sewer Public Sewer
Water Public
Architectural Style Cape Cod
Level or Stories 3
Additional Building Above Grade, Below Grade
New Construction N
Schools
Elementary Schools Conway
Middle Schools Dixon-Smith
High Schools Stafford
School District Stafford County Public Schools
Others
Pets Allowed Y
Senior Community No
Tax ID 54-P-3- -163
Ownership Fee Simple
SqFt Source Assessor
Special Listing Condition Standard
Pets Allowed No Pet Restrictions
Read Less

Bought with Pamela L Martin • EXP Realty, LLC
GET MORE INFORMATION




