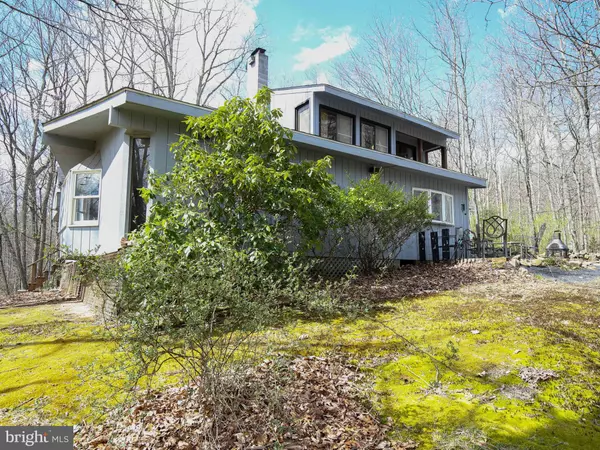For more information regarding the value of a property, please contact us for a free consultation.
414 WARDEN HOLLOW WEST Wardensville, WV 26851
Want to know what your home might be worth? Contact us for a FREE valuation!

Our team is ready to help you sell your home for the highest possible price ASAP
Key Details
Sold Price $247,000
Property Type Single Family Home
Sub Type Detached
Listing Status Sold
Purchase Type For Sale
Square Footage 2,135 sqft
Price per Sqft $115
Subdivision Warden Lake Hollow
MLS Listing ID WVHD105902
Sold Date 11/05/20
Style Contemporary
Bedrooms 4
Full Baths 2
HOA Y/N N
Abv Grd Liv Area 2,135
Originating Board BRIGHT
Year Built 1972
Annual Tax Amount $501
Tax Year 2020
Lot Size 10.930 Acres
Acres 10.93
Property Description
Looking for a cabin in the woods? How about a B&B? Or maybe a weekend getaway? Or even a corporate retreat. Meander the driveway entrance to this lovely contemporary home that comes fully furnished with everything you need! Lots of furniture, tons of space, updated kitchen appliances. Large multi-purpose room can host the largest of gatherings, a woodstove and a propane fireplace, along w/a - Upper level can be totally separate and has a kitchenette, 1 bedroom with very good possibility to make it 2 bedrooms (1 w/skylight), deck and a full bath! Fabulous and only 40 minutes to Winchester. 2 hours to DC! Local shopping available. Quaint coffee shops, markets. This is a retreat just waiting for the new owners! Host family get togethers - theres a firepit for tons of smores and conversation. Bring the RV, there's a hookup! Detached garage/workshop w/ shelving and tons potential uses -car guru or woodsmith. There's even an office area if you want to create your own private space. Above ground pool and tons of woods to walk - along with a pond, a creek and lots of nature, including blueberry bushes. dogwoods, tons of wildlife at your back door! Updates even include a 3 year old roof! You won't be sorry you visited!
Location
State WV
County Hardy
Zoning 101
Rooms
Other Rooms Bedroom 2, Bedroom 3, Bedroom 4, Bedroom 1
Main Level Bedrooms 2
Interior
Interior Features Built-Ins, Breakfast Area, Carpet, Ceiling Fan(s), Dining Area, Efficiency, Entry Level Bedroom, Family Room Off Kitchen, Kitchen - Country, Kitchen - Eat-In, Kitchen - Table Space, Kitchenette, Skylight(s), Water Treat System, Window Treatments
Hot Water Electric
Heating Central
Cooling Central A/C
Fireplaces Number 2
Fireplaces Type Corner, Gas/Propane, Wood
Equipment Dryer, Dishwasher, Oven/Range - Gas, Microwave, Range Hood, Refrigerator, Washer, Water Heater
Furnishings Yes
Fireplace Y
Appliance Dryer, Dishwasher, Oven/Range - Gas, Microwave, Range Hood, Refrigerator, Washer, Water Heater
Heat Source Propane - Leased
Laundry Main Floor
Exterior
Exterior Feature Deck(s)
Parking Features Garage - Front Entry, Additional Storage Area, Oversized
Garage Spaces 7.0
Pool Above Ground, Fenced
Utilities Available Propane
Water Access N
View Mountain, Trees/Woods
Accessibility None
Porch Deck(s)
Road Frontage City/County
Total Parking Spaces 7
Garage Y
Building
Lot Description Landscaping, Mountainous, Partly Wooded, Pond, Premium, Stream/Creek, Trees/Wooded
Story 2
Foundation Crawl Space
Sewer On Site Septic
Water Filter, Conditioner, Well
Architectural Style Contemporary
Level or Stories 2
Additional Building Above Grade, Below Grade
New Construction N
Schools
School District Hardy County Schools
Others
Senior Community No
Tax ID 01233A002500000000
Ownership Fee Simple
SqFt Source Estimated
Special Listing Condition Standard
Read Less

Bought with Elizabeth D Sager • Keller Williams Realty Centre
GET MORE INFORMATION




