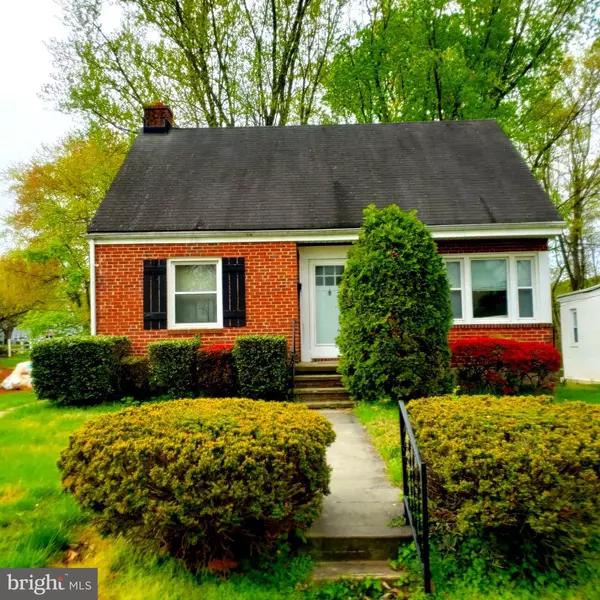For more information regarding the value of a property, please contact us for a free consultation.
4703 WAKEFIELD RD Baltimore, MD 21216
Want to know what your home might be worth? Contact us for a FREE valuation!

Our team is ready to help you sell your home for the highest possible price ASAP
Key Details
Sold Price $115,400
Property Type Single Family Home
Sub Type Detached
Listing Status Sold
Purchase Type For Sale
Square Footage 1,373 sqft
Price per Sqft $84
Subdivision Forest Park
MLS Listing ID MDBA507982
Sold Date 05/22/20
Style Cape Cod
Bedrooms 4
Full Baths 1
Half Baths 2
HOA Y/N N
Abv Grd Liv Area 1,373
Originating Board BRIGHT
Year Built 1952
Annual Tax Amount $3,570
Tax Year 2019
Lot Size 6,875 Sqft
Acres 0.16
Property Description
Sturdy and well built landscaped brick 4 bd cape cod near a public golf course. All appliances are included in the purchase price. Formal living room and dining room. Spacious eat-in kitchen with extra cabinets and counter space. Enclosed sunroom off the kitchen perfect for relaxing. Two bedrooms and a full bath on the main level and two bedrooms and half bath on the second level. Updated windows. Central air and oil heat. Spacious clubroom with built-ins and updated half bath. Home is priced to sell. Whatever furniture remains in the home to be removed by the buyer. Ground rent amount is estimated. As-is addendum to be included with the offer. Seller prefers cash offers as SELLER WILL PERFORM NO REPAIRS OR CONSIDER INSPECTIONS. OFFERS TO BE REVIEWED MAY 4, 2020.
Location
State MD
County Baltimore City
Zoning R-3
Rooms
Other Rooms Living Room, Dining Room, Primary Bedroom, Bedroom 2, Bedroom 3, Bedroom 4, Kitchen, Family Room, Sun/Florida Room
Basement Full, Partially Finished, Windows
Main Level Bedrooms 2
Interior
Interior Features Built-Ins, Carpet, Ceiling Fan(s), Dining Area, Floor Plan - Traditional, Formal/Separate Dining Room, Kitchen - Eat-In, Kitchen - Table Space, Tub Shower, Wood Floors
Hot Water Natural Gas
Heating Forced Air
Cooling Ceiling Fan(s), Central A/C
Flooring Fully Carpeted, Hardwood
Equipment Built-In Range, Dishwasher, Refrigerator, Oven/Range - Gas, Washer, Dryer - Gas, Range Hood, Trash Compactor
Furnishings Partially
Fireplace N
Window Features Double Pane,Screens
Appliance Built-In Range, Dishwasher, Refrigerator, Oven/Range - Gas, Washer, Dryer - Gas, Range Hood, Trash Compactor
Heat Source Oil
Laundry Basement, Has Laundry, Lower Floor
Exterior
Garage Spaces 2.0
Utilities Available Natural Gas Available
Water Access N
View City
Accessibility None
Total Parking Spaces 2
Garage N
Building
Lot Description Backs to Trees, Landscaping
Story 2
Foundation Crawl Space
Sewer Public Sewer
Water None
Architectural Style Cape Cod
Level or Stories 2
Additional Building Above Grade, Below Grade
Structure Type Brick,Dry Wall
New Construction N
Schools
School District Baltimore City Public Schools
Others
Pets Allowed N
Senior Community No
Tax ID 0328048476 016
Ownership Ground Rent
SqFt Source Estimated
Security Features Electric Alarm,Monitored,Motion Detectors
Acceptable Financing Cash
Listing Terms Cash
Financing Cash
Special Listing Condition Standard
Read Less

Bought with Krissy Doherty • Northrop Realty
GET MORE INFORMATION




