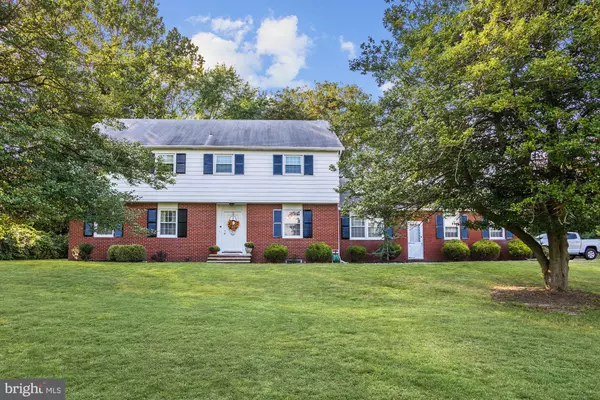For more information regarding the value of a property, please contact us for a free consultation.
226 E HOLLY AVE Sewell, NJ 08080
Want to know what your home might be worth? Contact us for a FREE valuation!

Our team is ready to help you sell your home for the highest possible price ASAP
Key Details
Sold Price $303,500
Property Type Single Family Home
Sub Type Detached
Listing Status Sold
Purchase Type For Sale
Square Footage 3,932 sqft
Price per Sqft $77
Subdivision Not In Use
MLS Listing ID NJGL250514
Sold Date 07/07/20
Style Colonial,Contemporary,Split Level
Bedrooms 4
Full Baths 2
Half Baths 1
HOA Y/N N
Abv Grd Liv Area 3,932
Originating Board BRIGHT
Year Built 1960
Annual Tax Amount $10,600
Tax Year 2019
Lot Size 2.000 Acres
Acres 2.0
Lot Dimensions 2 acres
Property Description
R E D U C E D !! MOTIVATED SELLER !!! You will absolutely enjoy viewing this well cared for home with a layout like no other. In the heart of Washington Township but out of the way - 2 Acres of land with beautiful views, across from sports park. So many options with this floor plan with spacious rooms and lots of charm. Newer carpeting, hardwood flooring, new kitchen with new stainless appliances, newer HVAC , newer windows,Breakfast room with skylights & frech doors to all-season room with gas (propane) fireplace and lots of windows. Don't miss the cedar closet in upstairs bdrm closet. Jack N Jill bathroom between both bedrooms on 2nd level. 2 attic fans, Well on property for irrigation only. Rear yard is bigger than it seems. Come visit us soon!
Location
State NJ
County Gloucester
Area Washington Twp (20818)
Zoning RES
Rooms
Other Rooms Living Room, Dining Room, Primary Bedroom, Bedroom 2, Bedroom 4, Kitchen, Family Room, Basement, Foyer, Breakfast Room, Sun/Florida Room, Laundry, Bathroom 1, Bathroom 3, Attic, Primary Bathroom, Half Bath
Basement Interior Access, Unfinished
Interior
Hot Water Natural Gas
Heating Forced Air
Cooling Central A/C
Equipment Built-In Microwave, Dishwasher, Water Heater - High-Efficiency, Washer, Stainless Steel Appliances, Refrigerator, Oven/Range - Gas, Oven - Self Cleaning, Microwave, Dryer
Appliance Built-In Microwave, Dishwasher, Water Heater - High-Efficiency, Washer, Stainless Steel Appliances, Refrigerator, Oven/Range - Gas, Oven - Self Cleaning, Microwave, Dryer
Heat Source Natural Gas
Laundry Lower Floor
Exterior
Parking Features Garage Door Opener, Garage - Side Entry, Inside Access
Garage Spaces 2.0
Utilities Available Cable TV
Water Access N
Roof Type Asphalt
Accessibility None
Attached Garage 2
Total Parking Spaces 2
Garage Y
Building
Lot Description Landscaping, Rear Yard, SideYard(s), Level, Front Yard
Story 3
Foundation Slab
Sewer Public Sewer
Water Public
Architectural Style Colonial, Contemporary, Split Level
Level or Stories 3
Additional Building Above Grade, Below Grade
New Construction N
Schools
Elementary Schools Hurffville
Middle Schools Chestnut Ridge
High Schools Washington Township
School District Washington Township Public Schools
Others
Senior Community No
Tax ID 18-00052-00009 04
Ownership Fee Simple
SqFt Source Assessor
Special Listing Condition Standard
Read Less

Bought with Michael L Derer • Weichert Realtors-Turnersville
GET MORE INFORMATION




