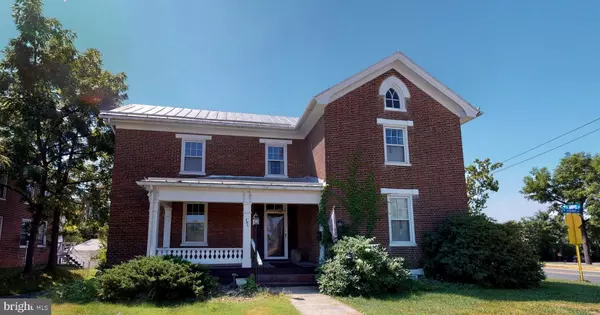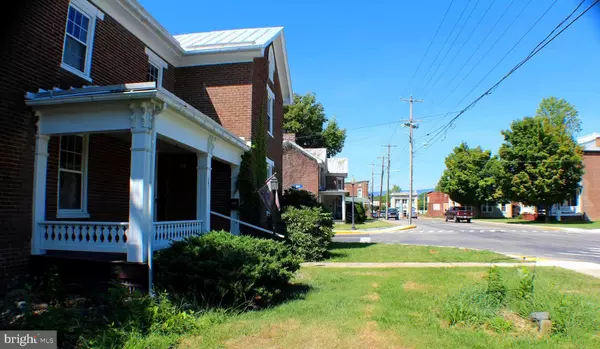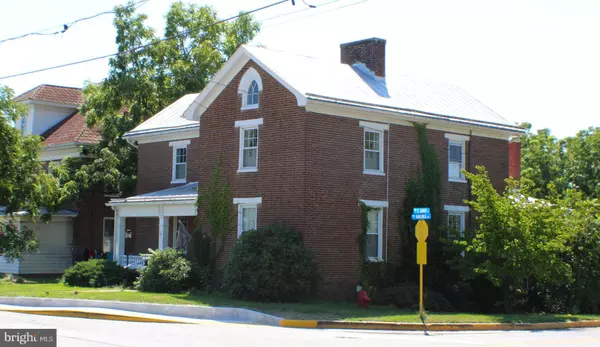For more information regarding the value of a property, please contact us for a free consultation.
101 VIRGINIA AVE Petersburg, WV 26847
Want to know what your home might be worth? Contact us for a FREE valuation!

Our team is ready to help you sell your home for the highest possible price ASAP
Key Details
Sold Price $149,000
Property Type Single Family Home
Sub Type Detached
Listing Status Sold
Purchase Type For Sale
Square Footage 2,852 sqft
Price per Sqft $52
Subdivision None Available
MLS Listing ID WVGT102958
Sold Date 03/11/20
Style Farmhouse/National Folk
Bedrooms 4
Full Baths 3
Half Baths 1
HOA Y/N N
Abv Grd Liv Area 2,852
Originating Board BRIGHT
Year Built 1920
Annual Tax Amount $693
Tax Year 2019
Lot Size 0.350 Acres
Acres 0.35
Property Description
All the updates and being well-maintained throughout the years, makes this historical property MOVE IN READY. Whether it be a full time RESIDENCE, a BED & BREAKFAST, gorgeous OFFICE SPACE or a combination, this place is full of character and charm of the era. Large rooms including 4 bedrooms, 3.5 baths, claw bath tub, dual staircases, eat in kitchen, family room/den and small setting area. Zoned HVAC system, Garage, Full Basement, Attic, Public Water & Sewer. PRICED TO SELL QUICKLY!! Take your personal 3D virtual tour of the home by clicking on camera icon.
Location
State WV
County Grant
Zoning 102
Rooms
Other Rooms Living Room, Dining Room, Sitting Room, Bedroom 2, Bedroom 3, Bedroom 4, Kitchen, Basement, Foyer, Sun/Florida Room, Laundry, Attic, Primary Bathroom, Full Bath, Half Bath
Basement Full
Main Level Bedrooms 1
Interior
Interior Features Attic, Breakfast Area, Built-Ins, Carpet, Ceiling Fan(s), Double/Dual Staircase, Entry Level Bedroom, Family Room Off Kitchen, Floor Plan - Traditional, Formal/Separate Dining Room, Kitchen - Eat-In, Kitchen - Table Space, Primary Bath(s), Pantry, Tub Shower, Wainscotting, Walk-in Closet(s), Window Treatments, Wood Floors
Heating Central, Heat Pump - Electric BackUp, Zoned
Cooling Central A/C
Fireplaces Number 2
Fireplaces Type Flue for Stove, Non-Functioning, Gas/Propane
Equipment Stove, Refrigerator, Dishwasher, Washer, Dryer
Fireplace Y
Appliance Stove, Refrigerator, Dishwasher, Washer, Dryer
Heat Source Electric
Laundry Has Laundry, Main Floor
Exterior
Exterior Feature Deck(s), Porch(es), Roof
Parking Features Garage - Rear Entry, Basement Garage
Garage Spaces 1.0
Utilities Available Cable TV Available, DSL Available, Fiber Optics Available
Water Access N
Roof Type Metal
Street Surface Black Top
Accessibility None
Porch Deck(s), Porch(es), Roof
Road Frontage City/County
Attached Garage 1
Total Parking Spaces 1
Garage Y
Building
Lot Description Corner
Story 3+
Sewer Public Sewer
Water Public
Architectural Style Farmhouse/National Folk
Level or Stories 3+
Additional Building Above Grade, Below Grade
New Construction N
Schools
School District Grant County Schools
Others
Senior Community No
Tax ID 044017000000000
Ownership Fee Simple
SqFt Source Assessor
Horse Property N
Special Listing Condition Standard
Read Less

Bought with Kelly Roby • Sugar Grove Realty
GET MORE INFORMATION




