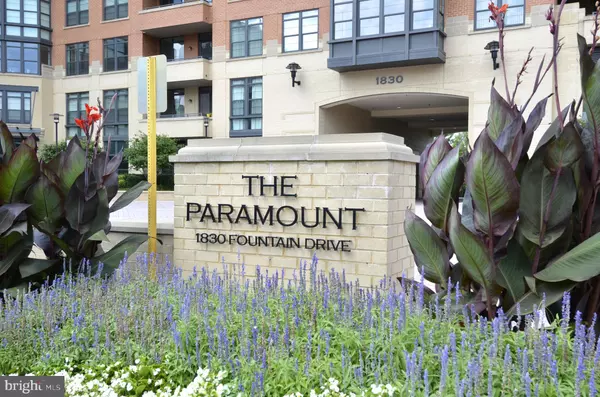For more information regarding the value of a property, please contact us for a free consultation.
1830 FOUNTAIN DR #302 Reston, VA 20190
Want to know what your home might be worth? Contact us for a FREE valuation!

Our team is ready to help you sell your home for the highest possible price ASAP
Key Details
Sold Price $675,000
Property Type Condo
Sub Type Condo/Co-op
Listing Status Sold
Purchase Type For Sale
Square Footage 1,834 sqft
Price per Sqft $368
Subdivision Paramount
MLS Listing ID VAFX1136834
Sold Date 05/17/21
Style Contemporary
Bedrooms 2
Full Baths 2
Half Baths 1
Condo Fees $1,148/mo
HOA Y/N N
Abv Grd Liv Area 1,834
Originating Board BRIGHT
Year Built 2005
Annual Tax Amount $8,647
Tax Year 2021
Property Description
Rarely available!! The San Diego model! The second largest non-penthouse home with 1,834 sq feet! This updated unit is full of light as it faces southwest! Watch the sunset off the large patio! Hardwood floors throughout! 2 bedroom with a den and 2.5 baths! 3 spaces in secure garage!! Large extra storage area next to the spaces! Owner suite has private hallway leading to 3 closets, upgraded bathroom and a large bedroom with plantation shutters and patio access! Spacious kitchen with granite counters, gas cooking, under cabinet lighting and lots of cabinet space! Stainless appliances! Gas cooking! Spacious dining area has a wall of windows for maximum light and opens to living room with a bay window! Gas fireplace warms the room for conversation! Large second bedroom and den share the second bath! Laundry room has space for storage and the washer/dryer stack unit has never been used! Paramount amenities include: secure building with concierge services, guest suite for visitors, club room for private functions, great views of nearby Reston and the distant Blue Ridge Mountains, fitness center for late-night/early-morning workouts, 24-hour billiards room, and a community swimming pool. Across the street from Reston Town Center including CVS, Balducci's, shops and restaurants, skating rink, the movie theater and open areas. Across Fountain is Best Buy, Starbucks, Cava, Container Store, Einstein Bagels, La Madeleine, Harris Teeter, Office Depot and Pet Smart! Less than 15 minutes to the Dulles Toll Road, to Route 7, the Fairfax County Parkway, Tysons Corner, Reston Hospital Center, Wolf Trap National Park for the Performing Arts, and the Washington and Old Dominion Trail and proposed future station for Metro's Silver Line. Bus to Wiehle Metro stop is in RTC complex. All these opportunities and more for this wonderful, spacious home!
Location
State VA
County Fairfax
Zoning 372
Rooms
Other Rooms Living Room, Dining Room, Primary Bedroom, Bedroom 2, Kitchen, Den, Laundry, Bathroom 2, Primary Bathroom, Half Bath
Main Level Bedrooms 2
Interior
Interior Features Ceiling Fan(s), Combination Dining/Living, Crown Moldings, Dining Area, Floor Plan - Open, Kitchen - Gourmet, Primary Bath(s), Soaking Tub, Stall Shower, Window Treatments
Hot Water Electric
Heating Heat Pump(s)
Cooling Ceiling Fan(s), Central A/C
Fireplaces Number 1
Fireplaces Type Screen, Gas/Propane
Equipment Built-In Microwave, Built-In Range, Dryer, Disposal, Dishwasher, Exhaust Fan, Icemaker, Microwave, Oven/Range - Gas, Oven - Self Cleaning, Refrigerator, Stainless Steel Appliances, Washer, Washer/Dryer Stacked, Water Heater
Furnishings No
Fireplace Y
Window Features Energy Efficient,Double Pane,Storm
Appliance Built-In Microwave, Built-In Range, Dryer, Disposal, Dishwasher, Exhaust Fan, Icemaker, Microwave, Oven/Range - Gas, Oven - Self Cleaning, Refrigerator, Stainless Steel Appliances, Washer, Washer/Dryer Stacked, Water Heater
Heat Source Electric
Laundry Dryer In Unit, Washer In Unit, Has Laundry, Main Floor
Exterior
Exterior Feature Balcony
Parking Features Basement Garage, Underground, Garage Door Opener
Garage Spaces 3.0
Amenities Available Common Grounds, Concierge, Elevator, Exercise Room, Extra Storage, Guest Suites, Party Room, Pool - Outdoor, Reserved/Assigned Parking, Swimming Pool
Water Access N
Accessibility None
Porch Balcony
Attached Garage 3
Total Parking Spaces 3
Garage Y
Building
Story 1
Unit Features Hi-Rise 9+ Floors
Sewer Public Sewer
Water Public
Architectural Style Contemporary
Level or Stories 1
Additional Building Above Grade, Below Grade
New Construction N
Schools
Elementary Schools Lake Anne
Middle Schools Hughes
High Schools South Lakes
School District Fairfax County Public Schools
Others
HOA Fee Include Common Area Maintenance,Ext Bldg Maint,Gas,Insurance,Lawn Maintenance,Management,Parking Fee,Pool(s),Recreation Facility,Reserve Funds,Sewer,Snow Removal,Trash,Water
Senior Community No
Tax ID 0171 31 0302
Ownership Condominium
Security Features 24 hour security,Desk in Lobby,Fire Detection System,Main Entrance Lock,Resident Manager,Smoke Detector,Sprinkler System - Indoor
Special Listing Condition Standard
Read Less

Bought with Tracy Pless • Long & Foster Real Estate, Inc.
GET MORE INFORMATION




