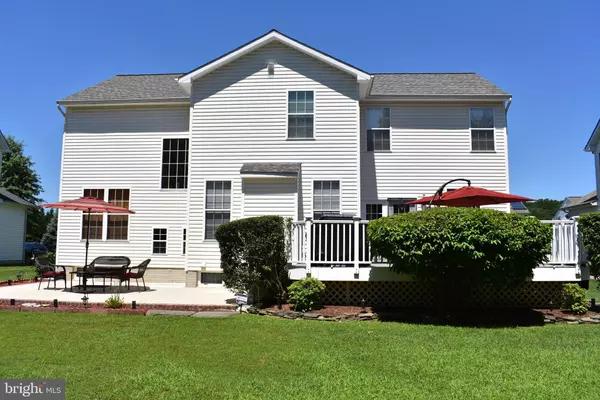For more information regarding the value of a property, please contact us for a free consultation.
2809 LANARKSHIRE WAY Abingdon, MD 21009
Want to know what your home might be worth? Contact us for a FREE valuation!

Our team is ready to help you sell your home for the highest possible price ASAP
Key Details
Sold Price $465,000
Property Type Single Family Home
Sub Type Detached
Listing Status Sold
Purchase Type For Sale
Square Footage 2,524 sqft
Price per Sqft $184
Subdivision Monmouth Meadows
MLS Listing ID MDHR237422
Sold Date 02/24/20
Style Colonial
Bedrooms 4
Full Baths 3
Half Baths 1
HOA Fees $34/mo
HOA Y/N Y
Abv Grd Liv Area 2,524
Originating Board BRIGHT
Year Built 2003
Annual Tax Amount $4,295
Tax Year 2018
Lot Size 9,365 Sqft
Acres 0.21
Lot Dimensions 0.00 x 0.00
Property Description
SELLERS MOTIVATED! REDUCED! HOME INSPECTION COMPLETED! START THE NEW YEAR IN YOUR NEW HOME! THIS HOME WILL NOT DISAPPOINT! METICULOUSLY KEPT - 4 BEDROOM (5TH BR POTENTIAL) 3 1/2 BATHS - EAT IN KITCHEN WITH ISLAND AND STAINLESS STEEL APPLIANCES - CORIAN COUNTERTOP - OPENS TO FAMILY ROOM WITH GAS STONE FIREPLACE - FORMAL DINING ROOM - (WALLS IN DINING ROOM ARE PAINTED NOT WALLPAPER) - SITTING ROOM - DEN (OR POTENTIAL 5TH BEDROOM) - 1/2 BATH ON MAIN - FINISHED LOWER LEVEL TO INCLUDE A FULL BATH - 2ND FAMILY ROOM - GAME ROOM (POOL TABLE CONVEYS), PARTIAL UNFINISHED AREA FOR STORAGE - WASHER AND DRYER ON 2ND FLOOR ALONG WITH MASTER BEDROOM WITH VAULTED CEILINGS - DUAL WALK IN CLOSETS - UPDATED MASTER BATH WITH TILE FLOORS, SHOWER AND TUB SURROUND - SOAKING TUB AND SEPARATE SHOWER - DUAL VANITY - 3 ADDITIONAL BEDROOMS ON 2ND LEVEL - UPDATED HALL BATH - ROOF REPLACED (June) 2018, ENJOY ENTERTAINING ON MAINTENANCE FREE DECK AND CONCRETE PATIO (2017), 2 CAR GARAGE WITH SHELVING - NICE FLAT YARD - CLOSE TO THE NEWLY RENOVATED ABINGDON LIBRARY! A MUST SEE! SCHEDULE A SHOWING TODAY!! NEW YEAR IN YOUR NEW HOME! SELLERS WILLING TO GIVE $2500 CARPET ALLOWANCE WITH REASONABLE OFFER!
Location
State MD
County Harford
Zoning R3COS
Rooms
Other Rooms Dining Room, Primary Bedroom, Sitting Room, Bedroom 2, Bedroom 3, Bedroom 4, Kitchen, Game Room, Family Room, Den, Laundry, Bathroom 2, Bathroom 3, Primary Bathroom, Half Bath
Basement Full, Improved, Interior Access, Partially Finished
Interior
Interior Features Carpet, Crown Moldings, Dining Area, Formal/Separate Dining Room, Kitchen - Eat-In, Kitchen - Island, Kitchen - Table Space, Pantry, Walk-in Closet(s), Soaking Tub
Heating Forced Air
Cooling Central A/C, Ceiling Fan(s)
Fireplaces Number 1
Fireplaces Type Gas/Propane, Stone
Equipment Built-In Microwave, Dishwasher, Dryer, Refrigerator, Stove, Washer
Fireplace Y
Appliance Built-In Microwave, Dishwasher, Dryer, Refrigerator, Stove, Washer
Heat Source Natural Gas
Laundry Upper Floor
Exterior
Exterior Feature Deck(s), Patio(s)
Parking Features Garage - Front Entry
Garage Spaces 2.0
Water Access N
Accessibility None
Porch Deck(s), Patio(s)
Attached Garage 2
Total Parking Spaces 2
Garage Y
Building
Story 3+
Sewer Public Sewer
Water Public
Architectural Style Colonial
Level or Stories 3+
Additional Building Above Grade, Below Grade
New Construction N
Schools
Elementary Schools Emmorton
Middle Schools Bel Air
High Schools Bel Air
School District Harford County Public Schools
Others
Senior Community No
Tax ID 01-343866
Ownership Fee Simple
SqFt Source Assessor
Security Features Electric Alarm
Acceptable Financing Cash, Conventional, FHA, VA
Listing Terms Cash, Conventional, FHA, VA
Financing Cash,Conventional,FHA,VA
Special Listing Condition Standard
Read Less

Bought with Lee R. Tessier • Tessier Real Estate
GET MORE INFORMATION




