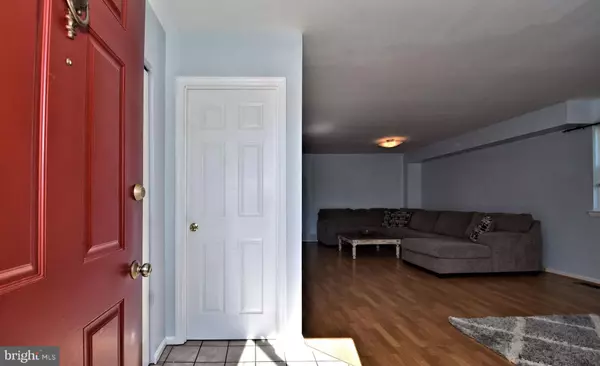For more information regarding the value of a property, please contact us for a free consultation.
2606 DAWN WAY Phoenixville, PA 19460
Want to know what your home might be worth? Contact us for a FREE valuation!

Our team is ready to help you sell your home for the highest possible price ASAP
Key Details
Sold Price $240,000
Property Type Townhouse
Sub Type End of Row/Townhouse
Listing Status Sold
Purchase Type For Sale
Square Footage 2,208 sqft
Price per Sqft $108
Subdivision Covered Bridge Cro
MLS Listing ID PACT503202
Sold Date 05/14/20
Style Traditional
Bedrooms 3
Full Baths 1
Half Baths 1
HOA Fees $130/mo
HOA Y/N Y
Abv Grd Liv Area 1,508
Originating Board BRIGHT
Year Built 1987
Annual Tax Amount $3,805
Tax Year 2019
Lot Size 2,990 Sqft
Acres 0.07
Lot Dimensions 0.00 x 0.00
Property Description
Over the past few years you'd be hard pressed to find a town with more of an up-turn than Phoenixville. From dining to entertainment to friend and family gatherings, the growth in this town has been off the charts. Where can you get in on the action at a good price, low taxes, and the convenience of town-house living? This beautiful end-unit in Covered Bridge Crossing has all the amenities and more. 2606 Dawn Way boasts a huge, open-concept living room upon entry, with tons of extra natural light from the added window of the end unit. The wood-burning, brick fireplace is a major feature of this living space. Completing this downstairs living area is the newly updated powder room with a new, tasteful vanity and sink. As you move to the eat-in kitchen, you will be greeted by brightness and space galore. The countertops have been updated and the cabinetry was all recently refinished, keeping the charm and originality of the home. The over the sink window and spacious pantry cap off two other major features of this kitchen space. From the kitchen, head out through the newly installed, smooth sliding door onto one of the largest decks in the neighborhood. The grill and patio set only take up a small portion so there is plenty more space to hang out. Moving back into the house, as you head upstairs you'll notice that all the carpet is brand new; replaced in July 2019. The master bedroom boasts two large closets and an attached doorway to the Jack and Jill bathroom with skylight! Completing the upstairs area are two nice sized guest bedrooms with ample closet space and hallway pull down access to the attic. As for the finishing touch of this great home, you also have a fully finished basement which is divided nicely to provide living space, storage, and your utilities out of sight. This wonderful neighborhood is as tranquil as it gets. The streets are wide and there is tons of greenery. Not to mention the walking trail and playground are at your leisure to enjoy. This is the ONE you've been waiting for!
Location
State PA
County Chester
Area East Pikeland Twp (10326)
Zoning R3
Rooms
Basement Full, Daylight, Partial, Fully Finished, Poured Concrete, Shelving, Sump Pump
Main Level Bedrooms 3
Interior
Interior Features Attic, Attic/House Fan, Carpet, Ceiling Fan(s), Floor Plan - Open, Kitchen - Eat-In, Skylight(s), Upgraded Countertops
Hot Water Natural Gas
Heating Forced Air
Cooling Central A/C
Fireplaces Number 1
Fireplaces Type Wood
Fireplace Y
Heat Source Natural Gas
Exterior
Parking On Site 2
Utilities Available Cable TV, Cable TV Available, Phone Available
Amenities Available Basketball Courts, Common Grounds, Jog/Walk Path, Tot Lots/Playground
Water Access N
Accessibility 2+ Access Exits
Garage N
Building
Story 2
Sewer Public Sewer
Water Public
Architectural Style Traditional
Level or Stories 2
Additional Building Above Grade, Below Grade
New Construction N
Schools
School District Phoenixville Area
Others
HOA Fee Include Common Area Maintenance,Lawn Maintenance,Snow Removal,Trash
Senior Community No
Tax ID 26-03J-0159
Ownership Fee Simple
SqFt Source Assessor
Acceptable Financing Cash, Conventional, FHA, VA
Listing Terms Cash, Conventional, FHA, VA
Financing Cash,Conventional,FHA,VA
Special Listing Condition Standard
Read Less

Bought with Tara L Woolery • Bex Home Services
GET MORE INFORMATION




