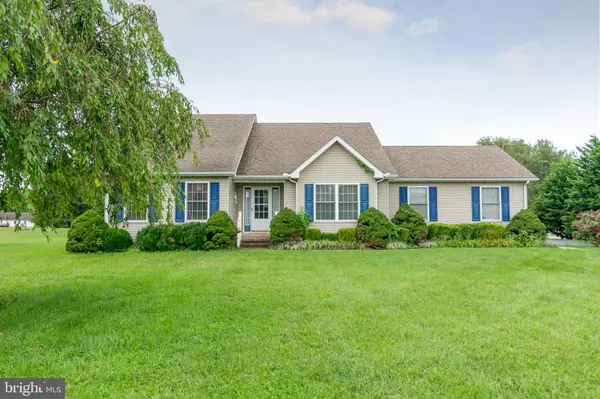For more information regarding the value of a property, please contact us for a free consultation.
17912 MEADOW DR Bridgeville, DE 19933
Want to know what your home might be worth? Contact us for a FREE valuation!

Our team is ready to help you sell your home for the highest possible price ASAP
Key Details
Sold Price $285,000
Property Type Single Family Home
Sub Type Detached
Listing Status Sold
Purchase Type For Sale
Square Footage 1,645 sqft
Price per Sqft $173
Subdivision Bridgeville Chase
MLS Listing ID DESU168992
Sold Date 11/20/20
Style Traditional
Bedrooms 3
Full Baths 2
HOA Fees $6/ann
HOA Y/N Y
Abv Grd Liv Area 1,645
Originating Board BRIGHT
Year Built 2004
Annual Tax Amount $976
Tax Year 2020
Lot Size 1.040 Acres
Acres 1.04
Property Description
Nestled on a spacious one-acre lot in Bridgeville Chase, this charming 3 bedroom 2 bathroom rancher offers ample privacy in a peaceful, country setting. Upon arrival, you'll be amazed by the generous front yard and gorgeous curb appeal from the lush landscaping to the eye-catching, sapphire blue shutters. Step inside to the spacious foyer with modern, gold light fixtures and ravishing hardwood flooring that flows into the open concept living area with a cozy, gas fireplace. The country kitchen overlooks the living room and features a 2-seat breakfast bar, stainless steel appliances, a large pantry and abundant cabinet and counter space. Indulge in delicious home-cooked meals and entertaining family stories in the formal dining room. The entry level also highlights a spacious master bedroom with an en suite bathroom as well as 2 additional bedrooms and another full bathroom. Spend your summers soaking up the sunshine in your backyard resort featuring a quaint back patio wrapped around the large, salt treated, in ground pool. Barbecues and cookouts will never be the same as guests can cool off in the pool after enjoying a scrumptious burger. Offering the best of country living while still having the conveniences of living close to town, this home has it all! Schedule your private tour today!
Location
State DE
County Sussex
Area Nanticoke Hundred (31011)
Zoning AR-1
Direction Southeast
Rooms
Main Level Bedrooms 3
Interior
Interior Features Breakfast Area, Carpet, Ceiling Fan(s), Combination Kitchen/Living, Dining Area, Entry Level Bedroom, Family Room Off Kitchen, Floor Plan - Open, Formal/Separate Dining Room, Kitchen - Country, Pantry, Wood Floors, Attic
Hot Water Electric
Heating Forced Air
Cooling Central A/C
Flooring Hardwood, Carpet, Vinyl
Fireplaces Number 1
Fireplaces Type Gas/Propane
Equipment Refrigerator, Dishwasher, Washer, Dryer, Microwave, Built-In Range, Range Hood, Extra Refrigerator/Freezer, Water Heater
Fireplace Y
Appliance Refrigerator, Dishwasher, Washer, Dryer, Microwave, Built-In Range, Range Hood, Extra Refrigerator/Freezer, Water Heater
Heat Source Propane - Owned
Laundry Has Laundry, Main Floor
Exterior
Exterior Feature Porch(es), Patio(s)
Garage Built In, Additional Storage Area, Garage Door Opener, Inside Access
Garage Spaces 2.0
Pool Fenced
Water Access N
Roof Type Architectural Shingle
Accessibility None
Porch Porch(es), Patio(s)
Attached Garage 2
Total Parking Spaces 2
Garage Y
Building
Lot Description Landscaping, Backs to Trees, Front Yard, Rear Yard, SideYard(s), Open, Rural
Story 1
Foundation Crawl Space, Block
Sewer Gravity Sept Fld
Water Well
Architectural Style Traditional
Level or Stories 1
Additional Building Above Grade, Below Grade
New Construction N
Schools
School District Woodbridge
Others
Senior Community No
Tax ID 430-16.00-105.00
Ownership Fee Simple
SqFt Source Estimated
Acceptable Financing Cash, Conventional, USDA, FHA, VA
Listing Terms Cash, Conventional, USDA, FHA, VA
Financing Cash,Conventional,USDA,FHA,VA
Special Listing Condition Standard
Read Less

Bought with CASSANDRA ROGERSON • Patterson-Schwartz-Rehoboth
GET MORE INFORMATION




