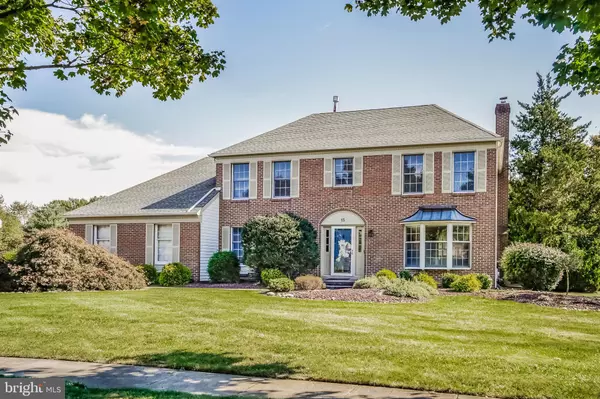For more information regarding the value of a property, please contact us for a free consultation.
15 ELLSWORTH DR West Windsor, NJ 08550
Want to know what your home might be worth? Contact us for a FREE valuation!

Our team is ready to help you sell your home for the highest possible price ASAP
Key Details
Sold Price $735,900
Property Type Single Family Home
Sub Type Detached
Listing Status Sold
Purchase Type For Sale
Square Footage 2,907 sqft
Price per Sqft $253
Subdivision Windsor Hunt
MLS Listing ID NJME286976
Sold Date 03/05/20
Style Colonial
Bedrooms 4
Full Baths 2
Half Baths 1
HOA Y/N N
Abv Grd Liv Area 2,907
Originating Board BRIGHT
Year Built 1988
Annual Tax Amount $18,176
Tax Year 2019
Lot Size 0.760 Acres
Acres 0.76
Lot Dimensions 0.00 x 0.00
Property Description
Beautifully upgraded Turnbury Federal Colonial in Toll Brothers prestigious Windsor Hunt. This elegant home features a full brick front and has a distinctive Hip Roof and milled Sunburst over the entry way. The welcoming foyer leads to the formal dining room and living room. The main floor offers a spacious family room with a fireplace and large closet. The well-designed upgraded kitchen features lots of cabinets, stainless steel appliances and large center island. Off the kitchen is a sun filled breakfast room with cathedral ceiling and skylight. There is a convenient powder room and a large sized laundry room. The second floor has four generous sized bedrooms including a master suite with large walk-in closet, private den with cathedral ceiling and master bathroom. Also included is a finished basement, two car side entrance garage and rear patio. Convenient to major roads and routes, shopping and the train. Blue Ribbon schools! "Special Financing incentives available on this property from SIRVA Mortgage."
Location
State NJ
County Mercer
Area West Windsor Twp (21113)
Zoning R-2
Rooms
Other Rooms Living Room, Dining Room, Primary Bedroom, Sitting Room, Bedroom 2, Bedroom 3, Bedroom 4, Kitchen, Family Room, Breakfast Room, Primary Bathroom
Basement Full, Partially Finished
Interior
Interior Features Ceiling Fan(s), Chair Railings, Crown Moldings, Kitchen - Gourmet, Kitchen - Island, Pantry, Recessed Lighting, Skylight(s), Stall Shower, Walk-in Closet(s), Wood Floors
Heating Forced Air
Cooling Central A/C
Flooring Hardwood, Ceramic Tile, Carpet
Fireplaces Number 1
Equipment Built-In Microwave, Dishwasher, Dryer, Refrigerator, Stainless Steel Appliances, Washer
Fireplace Y
Appliance Built-In Microwave, Dishwasher, Dryer, Refrigerator, Stainless Steel Appliances, Washer
Heat Source Natural Gas
Laundry Main Floor
Exterior
Exterior Feature Patio(s)
Garage Garage - Side Entry, Inside Access
Garage Spaces 8.0
Water Access N
Roof Type Asphalt,Shingle
Accessibility None
Porch Patio(s)
Attached Garage 2
Total Parking Spaces 8
Garage Y
Building
Story 2
Sewer Public Sewer
Water Public
Architectural Style Colonial
Level or Stories 2
Additional Building Above Grade, Below Grade
Structure Type 9'+ Ceilings,Cathedral Ceilings
New Construction N
Schools
Elementary Schools Dutch Neck
Middle Schools Community M.S.
High Schools High School North
School District West Windsor-Plainsboro Regional
Others
Senior Community No
Tax ID 13-00024 03-00026
Ownership Fee Simple
SqFt Source Assessor
Special Listing Condition Standard
Read Less

Bought with Santina Beslity • Callaway Henderson Sotheby's Int'l-Princeton
GET MORE INFORMATION




