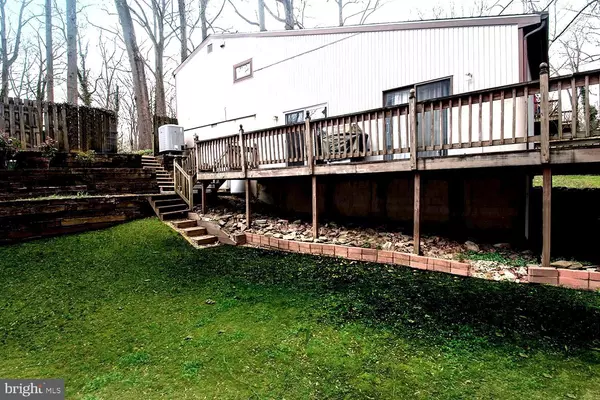For more information regarding the value of a property, please contact us for a free consultation.
854 BIRCH TRL Crownsville, MD 21032
Want to know what your home might be worth? Contact us for a FREE valuation!

Our team is ready to help you sell your home for the highest possible price ASAP
Key Details
Sold Price $350,000
Property Type Single Family Home
Sub Type Detached
Listing Status Sold
Purchase Type For Sale
Square Footage 1,712 sqft
Price per Sqft $204
Subdivision Herald Harbor
MLS Listing ID MDAA429646
Sold Date 06/30/20
Style Contemporary
Bedrooms 3
Full Baths 2
HOA Y/N N
Abv Grd Liv Area 1,064
Originating Board BRIGHT
Year Built 1984
Annual Tax Amount $3,390
Tax Year 2020
Lot Size 7,500 Sqft
Acres 0.17
Property Description
CREATIVE CROWNSVILLE CONTEMPORARY in Severn River privileged Herald Harbor! Soaring beamed Family Room with cathedral loft level featuring sun & moonlight drenched Kitchen. Main and upper level dining with expanded mealtime options on the expansive freshly power-washed and stained wraparound deck! Spring landscaping is complete! Custom Kitchen w/stainless appliances. Two main level bedrooms and Full Bath. Lower level Master Bedroom with spa Bath. Multi-vehicle front parking pad. Tight-knit waterfront hamlet offering a well-stocked mini-mart and deli, community center, boat ramp, beach and access to the river for swimming, picnicking & boating! Tuck yourself away into PEACEFUL VILLAGE LIFE MINUTES from METRO AMENITIES!
Location
State MD
County Anne Arundel
Zoning RESIDENTIAL
Rooms
Other Rooms Dining Room, Kitchen, Family Room
Basement Daylight, Full, Full, Fully Finished, Heated, Improved, Interior Access, Walkout Level, Windows
Main Level Bedrooms 2
Interior
Interior Features Carpet, Ceiling Fan(s), Curved Staircase, Dining Area, Entry Level Bedroom, Floor Plan - Open, Kitchen - Table Space, Primary Bath(s), Recessed Lighting, Stall Shower, Walk-in Closet(s)
Heating Heat Pump(s)
Cooling Heat Pump(s)
Equipment Dishwasher, Dryer, Exhaust Fan, Refrigerator, Stove, Washer, Oven/Range - Gas
Fireplace N
Appliance Dishwasher, Dryer, Exhaust Fan, Refrigerator, Stove, Washer, Oven/Range - Gas
Heat Source Electric
Exterior
Garage Spaces 4.0
Water Access N
Accessibility Other
Total Parking Spaces 4
Garage N
Building
Story 2
Sewer Septic Exists
Water Public
Architectural Style Contemporary
Level or Stories 2
Additional Building Above Grade, Below Grade
New Construction N
Schools
Elementary Schools South Shore
Middle Schools Old Mill Middle South
High Schools Old Mill
School District Anne Arundel County Public Schools
Others
Senior Community No
Tax ID 020241390013431
Ownership Fee Simple
SqFt Source Assessor
Special Listing Condition Standard
Read Less

Bought with Richard S Lake • Advance Realty, Inc.
GET MORE INFORMATION




