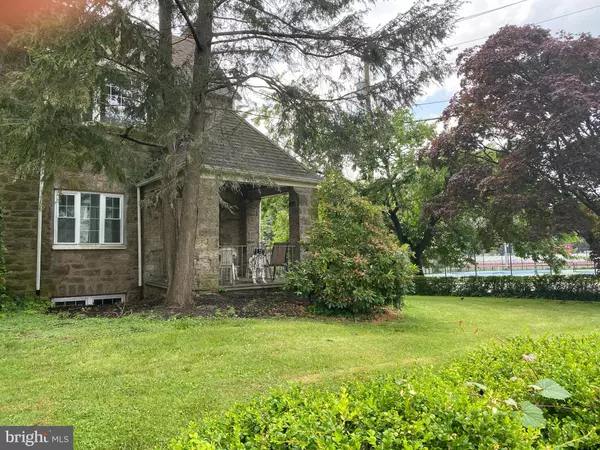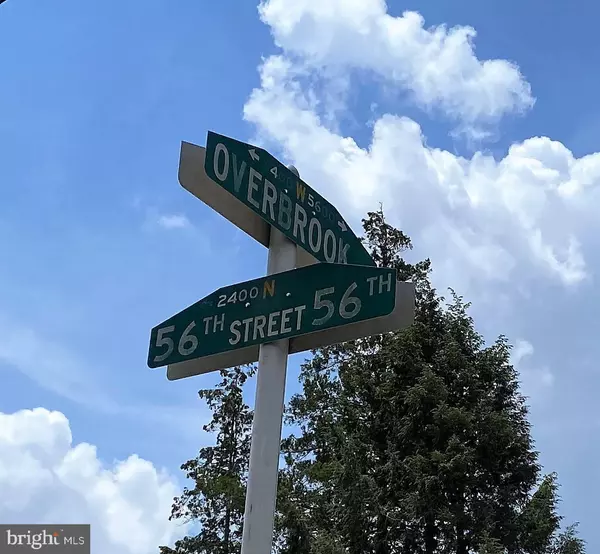For more information regarding the value of a property, please contact us for a free consultation.
2450 N 56TH ST N Philadelphia, PA 19131
Want to know what your home might be worth? Contact us for a FREE valuation!

Our team is ready to help you sell your home for the highest possible price ASAP
Key Details
Sold Price $322,518
Property Type Single Family Home
Sub Type Twin/Semi-Detached
Listing Status Sold
Purchase Type For Sale
Square Footage 3,374 sqft
Price per Sqft $95
Subdivision Wynnefield
MLS Listing ID PAPH902294
Sold Date 06/22/20
Style Traditional
Bedrooms 4
Full Baths 3
Half Baths 1
HOA Y/N N
Abv Grd Liv Area 2,274
Originating Board BRIGHT
Year Built 1925
Annual Tax Amount $4,127
Tax Year 2020
Lot Size 6,839 Sqft
Acres 0.16
Lot Dimensions 46x150
Property Description
INVESTOR ALERT ... Fabulous opportunity to own a rental property directly across the street from St Joe's University just in time for incoming students for the fall semester. Property also serves as a nice home for non-investors. Spacious and open floor plan with lots of charm describe this home. The hardwood floors have just been refinished in June 2020 and it s been freshly painted. Rubber roof in 2013 and resealed in 2018. Newer replacement windows. 1st floor has an eat in kitchen, dining room and large living room with gas fireplace. Rear patio above the rear built in garage. 2nd floor has 4 bedrooms with 2 full bathrooms. The finished basement has extra bedroom, full bathroom and gas fireplace. House has close to 3000 sq foot of living space with plenty of closets on every floor. House is close to restaurants, shopping, public transportation and much more. Great Home! Great Price! Great Location, Location, Location! Hurry with your strong offers today - this one won't last.
Location
State PA
County Philadelphia
Area 19131 (19131)
Zoning RESIDENTIAL
Rooms
Other Rooms Living Room, Dining Room, Primary Bedroom, Bedroom 2, Bedroom 3, Bedroom 4, Bedroom 5, Kitchen, Family Room, Breakfast Room, Bathroom 1, Bathroom 3, Primary Bathroom
Basement Fully Finished
Interior
Interior Features Ceiling Fan(s), Floor Plan - Traditional, Primary Bedroom - Bay Front, Stall Shower, Tub Shower, Wood Floors
Hot Water Natural Gas
Heating Radiator
Cooling Central A/C
Fireplaces Number 2
Fireplaces Type Gas/Propane
Fireplace Y
Window Features Vinyl Clad,Replacement
Heat Source Natural Gas
Laundry Basement
Exterior
Garage Basement Garage
Garage Spaces 1.0
Water Access N
Roof Type Rubber
Accessibility Other
Attached Garage 1
Total Parking Spaces 1
Garage Y
Building
Story 2
Sewer Public Sewer
Water Public
Architectural Style Traditional
Level or Stories 2
Additional Building Above Grade, Below Grade
New Construction N
Schools
School District The School District Of Philadelphia
Others
Senior Community No
Tax ID 522215200
Ownership Fee Simple
SqFt Source Estimated
Special Listing Condition Standard
Read Less

Bought with Robin Rose • Virtual Real Estate Solutions
GET MORE INFORMATION




