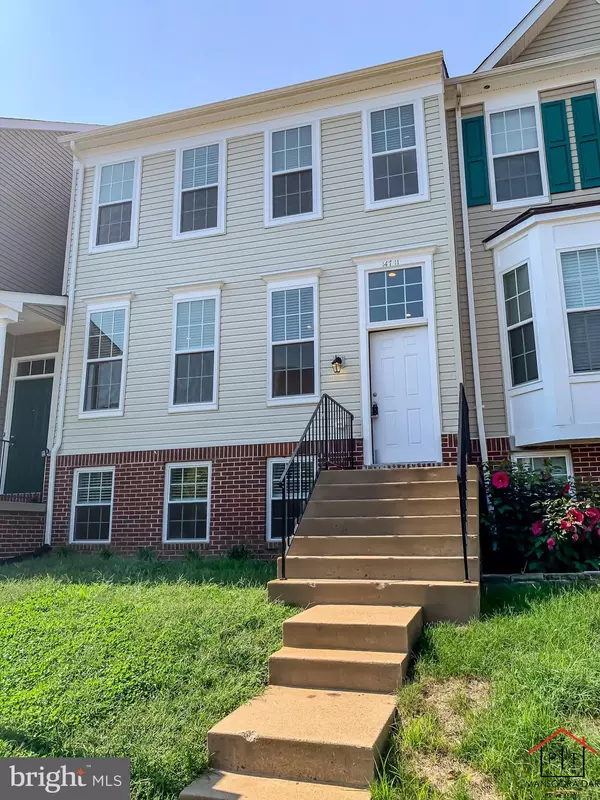For more information regarding the value of a property, please contact us for a free consultation.
14711 BEAUMEADOW DR Centreville, VA 20120
Want to know what your home might be worth? Contact us for a FREE valuation!

Our team is ready to help you sell your home for the highest possible price ASAP
Key Details
Sold Price $477,000
Property Type Townhouse
Sub Type Interior Row/Townhouse
Listing Status Sold
Purchase Type For Sale
Square Footage 1,520 sqft
Price per Sqft $313
Subdivision Lifestyle At Sully Station
MLS Listing ID VAFX1152324
Sold Date 10/23/20
Style Craftsman
Bedrooms 4
Full Baths 3
Half Baths 1
HOA Fees $104/mo
HOA Y/N Y
Abv Grd Liv Area 1,520
Originating Board BRIGHT
Year Built 2019
Annual Tax Amount $1,782
Tax Year 2020
Lot Size 1,650 Sqft
Acres 0.04
Property Description
This gorgeous fully gut out and brand new townhome is located in the up and coming city of Centreville. Entering, you're welcomed by beautifully polished hardwood floors in a delightful open family/dining room floor-plan featuring a stylish half bathroom. In the kitchen, upgraded modern cabinets coupled with a granite countertop with an extended counter that serves as a breakfast bar shows gracefully. Stainless steel kitchen appliances and a tall pantry included in this wonderful kitchen. A breakfast area is intertwined with a warming stone gas fireplace. On that same level, you can walk out onto a stunning newly painted expansive deck. Upstairs 3 bedrooms with high tilted ceilings gives the allure of a luxury accommodation with 2 modern full bathrooms. Fully-finished basement includes nice tile floor throughout with carpet in the bedroom and kitchenette with fridge plug in. Additional Bedroom and full bathroom make it the perfect In-law suite or office space.
Location
State VA
County Fairfax
Zoning 304
Rooms
Basement Fully Finished
Interior
Interior Features Breakfast Area, Floor Plan - Open, Kitchen - Eat-In, Pantry
Hot Water Natural Gas
Heating Forced Air
Cooling Central A/C
Flooring Carpet, Hardwood
Fireplaces Number 1
Equipment Microwave, Dishwasher, Stainless Steel Appliances, ENERGY STAR Clothes Washer, ENERGY STAR Refrigerator, Refrigerator, Stove, Water Heater
Furnishings No
Fireplace Y
Appliance Microwave, Dishwasher, Stainless Steel Appliances, ENERGY STAR Clothes Washer, ENERGY STAR Refrigerator, Refrigerator, Stove, Water Heater
Heat Source Natural Gas
Laundry Basement, Dryer In Unit, Has Laundry, Lower Floor, Washer In Unit
Exterior
Utilities Available Electric Available, Natural Gas Available, Sewer Available, Water Available
Water Access N
Roof Type Shingle
Accessibility None
Garage N
Building
Story 2
Sewer Public Sewer
Water Public
Architectural Style Craftsman
Level or Stories 2
Additional Building Above Grade, Below Grade
Structure Type Dry Wall
New Construction N
Schools
School District Fairfax County Public Schools
Others
Pets Allowed Y
Senior Community No
Tax ID 0541 17130018A
Ownership Fee Simple
SqFt Source Assessor
Acceptable Financing Cash, Conventional
Listing Terms Cash, Conventional
Financing Cash,Conventional
Special Listing Condition Standard
Pets Allowed No Pet Restrictions
Read Less

Bought with Stephanie Lin • Pearson Smith Realty, LLC
GET MORE INFORMATION




