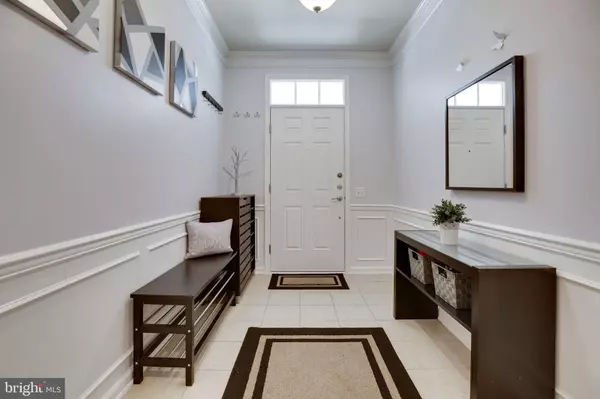For more information regarding the value of a property, please contact us for a free consultation.
43569 MCKAY TER Chantilly, VA 20152
Want to know what your home might be worth? Contact us for a FREE valuation!

Our team is ready to help you sell your home for the highest possible price ASAP
Key Details
Sold Price $475,000
Property Type Townhouse
Sub Type Interior Row/Townhouse
Listing Status Sold
Purchase Type For Sale
Square Footage 2,120 sqft
Price per Sqft $224
Subdivision East Gate
MLS Listing ID VALO412596
Sold Date 07/13/20
Style Colonial
Bedrooms 4
Full Baths 3
Half Baths 1
HOA Fees $87/mo
HOA Y/N Y
Abv Grd Liv Area 2,120
Originating Board BRIGHT
Year Built 2011
Annual Tax Amount $4,414
Tax Year 2020
Lot Size 1,742 Sqft
Acres 0.04
Property Description
OPEN HOUSE CANCELED! OFFER SUBMISSION DEADLINE OF 8PM, FRIDAY, JUNE 12. Please note, the home is being video monitored. Please comply with the showing instructions. Immaculately taken care of 2 car garage townhome features 4 bedrooms and 3.5 baths with an open concept in desirable Chantilly location. Home features a beautiful & spacious kitchen with granite countertops, glass tile backsplash, stainless steel appliances, ceramic tile floors, & island plus lots of storage. Kitchen is open to a sunny breakfast room door leading to the balcony. Home has been freshly painted throughout. The large Master Suite has a walk in closet, tray ceiling, & gorgeous spa like bath with soaking tub and separate shower. There is an entry level bedroom that is perfect for your guest or as a home office with an attached full bath. The home is located directly across from the community pool and a quick walk to the playground. Plenty of guest parking in addition to parking in your own 2 car garage. Fantastic location, right around the corner to the East Gate Park and Ride commuter lot and within walking distance to shops, grocery, and dining.
Location
State VA
County Loudoun
Zoning 05
Rooms
Other Rooms Living Room, Dining Room, Primary Bedroom, Bedroom 2, Bedroom 3, Bedroom 4, Kitchen, Bathroom 2, Bathroom 3, Primary Bathroom, Half Bath
Main Level Bedrooms 1
Interior
Interior Features Breakfast Area, Carpet, Ceiling Fan(s), Combination Dining/Living, Dining Area, Entry Level Bedroom, Family Room Off Kitchen, Floor Plan - Open, Kitchen - Eat-In, Kitchen - Gourmet, Kitchen - Island, Kitchen - Table Space, Primary Bath(s), Pantry, Soaking Tub, Stall Shower, Tub Shower, Upgraded Countertops, Walk-in Closet(s)
Heating Forced Air
Cooling Ceiling Fan(s), Central A/C
Equipment Built-In Microwave, Dishwasher, Disposal, Exhaust Fan, Oven/Range - Gas, Stainless Steel Appliances, Water Heater
Appliance Built-In Microwave, Dishwasher, Disposal, Exhaust Fan, Oven/Range - Gas, Stainless Steel Appliances, Water Heater
Heat Source Natural Gas
Laundry Upper Floor
Exterior
Exterior Feature Balcony
Parking Features Garage Door Opener, Garage - Rear Entry
Garage Spaces 2.0
Amenities Available Common Grounds, Jog/Walk Path, Pool - Outdoor, Tot Lots/Playground
Water Access N
Roof Type Architectural Shingle
Accessibility None
Porch Balcony
Attached Garage 2
Total Parking Spaces 2
Garage Y
Building
Story 3
Sewer Public Sewer
Water Public
Architectural Style Colonial
Level or Stories 3
Additional Building Above Grade, Below Grade
New Construction N
Schools
Elementary Schools Cardinal Ridge
Middle Schools Mercer
High Schools John Champe
School District Loudoun County Public Schools
Others
HOA Fee Include Common Area Maintenance,Pool(s),Road Maintenance,Snow Removal,Trash
Senior Community No
Tax ID 128206499000
Ownership Fee Simple
SqFt Source Assessor
Acceptable Financing Cash, Conventional, FHA, VA
Listing Terms Cash, Conventional, FHA, VA
Financing Cash,Conventional,FHA,VA
Special Listing Condition Standard
Read Less

Bought with Jeffrey Stack • Century 21 Redwood Realty
GET MORE INFORMATION




