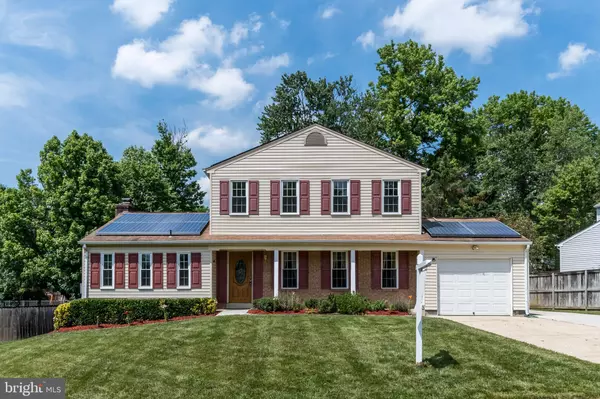For more information regarding the value of a property, please contact us for a free consultation.
10904 FRUITWOOD DR Bowie, MD 20720
Want to know what your home might be worth? Contact us for a FREE valuation!

Our team is ready to help you sell your home for the highest possible price ASAP
Key Details
Sold Price $445,000
Property Type Single Family Home
Sub Type Detached
Listing Status Sold
Purchase Type For Sale
Square Footage 2,741 sqft
Price per Sqft $162
Subdivision Glenn Dale Estates
MLS Listing ID MDPG570738
Sold Date 07/31/20
Style Colonial
Bedrooms 5
Full Baths 3
Half Baths 1
HOA Y/N N
Abv Grd Liv Area 1,826
Originating Board BRIGHT
Year Built 1979
Annual Tax Amount $4,645
Tax Year 2019
Lot Size 10,083 Sqft
Acres 0.23
Property Description
The curb appeal and landscaping at this lovely property will warmly welcome you! Two houses in one, this spacious 3 level colonial is loaded with wonderful livable space including a second full kitchen and 2 bedroom, 1 bath fully finished basement with huge living area and an extra wide covered private entry! The main level boasts a lovely kitchen with with a step down family room with brick wood burning fireplace, formal dining room, large living room, half bath, office/den and main level laundry off garage. Upstairs you will discover new paint and new laminate flooring, a large master bedroom with master bath, two other spacious bedrooms and another full bath. Not only is there a 2nd kitchen in the basement, but also a washer/dryer stack. Additional features of this home include an extra-capacity 80 gallon hot water heater, 1 year old HVAC, recently updated high-efficiency windows, long, extra-wide driveway with parking for 5 cars, lovely large backyard with newly painted tiered deck with built in gazebo. And if this isn't enough, this house comes with economical 42-panel Vivint solar system- very low average electric bills and no monthly gas or oil bill ever (with ease of transfer and no monthly fee for the panels). This home is brilliantly located in close proximity to main highways, metro, UMD, DC, Annapolis and Baltimore. Lots of house at this price point.
Location
State MD
County Prince Georges
Zoning R80
Rooms
Basement Outside Entrance, Walkout Stairs, Fully Finished
Interior
Interior Features 2nd Kitchen, Carpet, Family Room Off Kitchen, Floor Plan - Traditional, Formal/Separate Dining Room, Primary Bath(s), Store/Office
Hot Water Electric
Heating Heat Pump(s), Central
Cooling Central A/C
Fireplaces Number 1
Fireplaces Type Wood, Brick
Equipment Built-In Microwave, Dishwasher, Disposal, Dryer, Refrigerator, Stove, Washer, Washer/Dryer Stacked
Fireplace Y
Appliance Built-In Microwave, Dishwasher, Disposal, Dryer, Refrigerator, Stove, Washer, Washer/Dryer Stacked
Heat Source Electric
Laundry Basement, Main Floor
Exterior
Exterior Feature Deck(s), Patio(s)
Parking Features Garage Door Opener, Garage - Side Entry, Inside Access
Garage Spaces 6.0
Fence Fully, Wood
Water Access N
Accessibility None
Porch Deck(s), Patio(s)
Attached Garage 1
Total Parking Spaces 6
Garage Y
Building
Story 3
Sewer Public Sewer
Water Public
Architectural Style Colonial
Level or Stories 3
Additional Building Above Grade, Below Grade
New Construction N
Schools
School District Prince George'S County Public Schools
Others
Senior Community No
Tax ID 17131436625
Ownership Fee Simple
SqFt Source Assessor
Acceptable Financing Cash, FHA, Conventional, VA
Listing Terms Cash, FHA, Conventional, VA
Financing Cash,FHA,Conventional,VA
Special Listing Condition Standard
Read Less

Bought with Geneva S Butler • Fairfax Realty Elite
GET MORE INFORMATION




