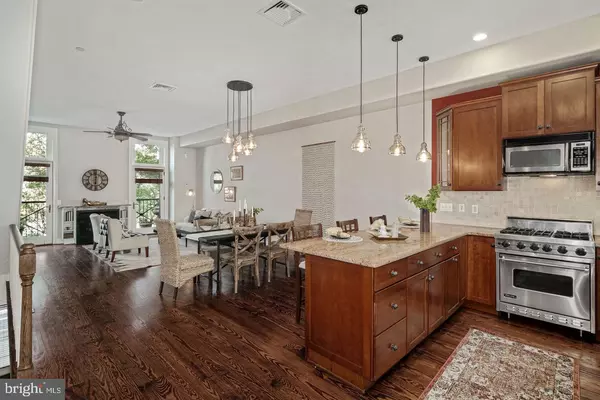For more information regarding the value of a property, please contact us for a free consultation.
728 S 11TH ST Philadelphia, PA 19147
Want to know what your home might be worth? Contact us for a FREE valuation!

Our team is ready to help you sell your home for the highest possible price ASAP
Key Details
Sold Price $840,000
Property Type Townhouse
Sub Type Interior Row/Townhouse
Listing Status Sold
Purchase Type For Sale
Square Footage 2,712 sqft
Price per Sqft $309
Subdivision Bella Vista
MLS Listing ID PAPH927476
Sold Date 10/30/20
Style Other
Bedrooms 3
Full Baths 2
Half Baths 1
HOA Fees $58/mo
HOA Y/N Y
Abv Grd Liv Area 2,312
Originating Board BRIGHT
Year Built 2006
Annual Tax Amount $9,874
Tax Year 2020
Lot Dimensions 0.00 x 0.00
Property Description
A magnificent Bella Vista home on an extra wide and bright, tree-lined block, in a most convenient location. 3 bedrooms, 2.5 baths, office, finished lower level family room or another office and storage, spectacular roof patio with panoramic views, and GARAGE PARKING. And behind the home is a gated courtyard, perfect for secure play and riding bikes. The location is superb. Trees out front provide privacy and shade in the summer and let the warmth in in the winter. 99 WalkScore, 99 TransitScore, and 91 BikeScore (will be higher with the brand new two way bike lanes on 11th Street). 1/2 block to the ever-popular Hawthornes Beer Cafe & Brunchery; 1-2 blocks to Whole Foods, Acme, Seger Dog Park & Playground, and a short walk to all that Bella Vista, Italian Market, Wash West, and Center City has to offer. So the location is cool and the house is awesome. Hardwood floors and high ceilings throughout. Balanced light throughout the day. The open main living floor is a huge space with 10' ceilings where friends and family will congregate. The roof deck, with comfortable furniture and a big umbrella is the same way. Then there are multiple other spaces to work from home and just play and relax--a great combination if you are spending a lot of time at home. In pristine condition, this home has so many features, such as an open stainless and granite kitchen with generous space, ample millwork, custom wood blinds throughout, significant storage, mud room, oversized smoked-glass French doors throughout, upper floor laundry, and so much more. 728 S. 11th has it all--the Jackson School Catchment, wonderful HOA with the best neighbors (who share and maintain the secure courtyard behind the homes), most convenient location, wide and sunny street, Garage Parking, and more.
Location
State PA
County Philadelphia
Area 19147 (19147)
Zoning ICMX
Direction East
Rooms
Other Rooms Living Room, Dining Room, Kitchen, Family Room, Great Room, Office
Basement Fully Finished
Interior
Hot Water Natural Gas
Heating Forced Air, Zoned, Programmable Thermostat
Cooling Central A/C, Zoned, Programmable Thermostat
Flooring Hardwood
Heat Source Natural Gas
Exterior
Parking Features Garage - Rear Entry, Garage Door Opener, Inside Access
Garage Spaces 1.0
Water Access N
Accessibility None
Attached Garage 1
Total Parking Spaces 1
Garage Y
Building
Story 4
Sewer Public Sewer
Water Public
Architectural Style Other
Level or Stories 4
Additional Building Above Grade, Below Grade
Structure Type 9'+ Ceilings
New Construction N
Schools
Elementary Schools Fanny Jackson Coppin
Middle Schools Andrew Jackson
School District The School District Of Philadelphia
Others
HOA Fee Include All Ground Fee,Security Gate
Senior Community No
Tax ID 888022038
Ownership Fee Simple
SqFt Source Assessor
Special Listing Condition Standard
Read Less

Bought with Linda G Burgwin • Long & Foster Real Estate, Inc.
GET MORE INFORMATION




