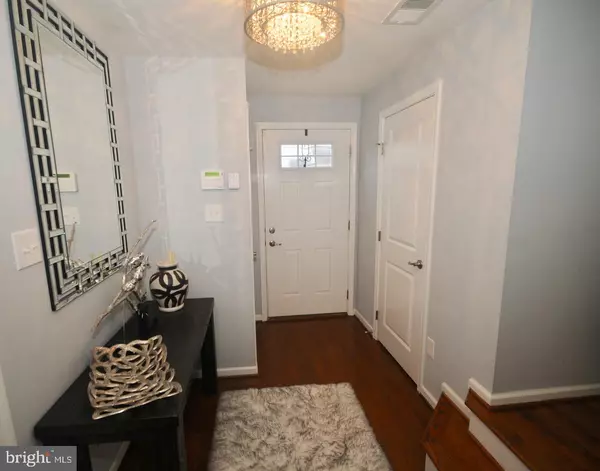For more information regarding the value of a property, please contact us for a free consultation.
204 EMERSON CT Clementon, NJ 08021
Want to know what your home might be worth? Contact us for a FREE valuation!

Our team is ready to help you sell your home for the highest possible price ASAP
Key Details
Sold Price $212,000
Property Type Condo
Sub Type Condo/Co-op
Listing Status Sold
Purchase Type For Sale
Square Footage 1,920 sqft
Price per Sqft $110
Subdivision Villas At Broadacres
MLS Listing ID NJCD385968
Sold Date 08/20/20
Style Traditional
Bedrooms 3
Full Baths 2
Half Baths 1
Condo Fees $190/mo
HOA Y/N N
Abv Grd Liv Area 1,920
Originating Board BRIGHT
Year Built 2015
Annual Tax Amount $7,599
Tax Year 2019
Lot Size 1,482 Sqft
Acres 0.03
Lot Dimensions 38.00 x 39.00
Property Description
Conveniently located and just minutes to major highways, shopping and dining, this Upgraded Mozart Model Townhome by Ryan Homes contains 3 Bedrooms ,2 Full Bathrooms , 2 Half Bathrooms and over 1900 sq of Meticulous Living space, should be your first on your list!!! Like I said, this property is filled with UPGRADES GALLORE!!! This is currently the only model with an Paver Patio and large deck!!! Hardwood floors throughout and upgraded bathrooms!!! The main foyer leads you to a Beautiful Family room with Plush Carpet and access to Large EP Henry Paver Patio (this is the only unit that has this) perfect for Barbeques and Entertaining. Also on this level you have access to the tastefully converted garage. (can be used as a garage again) This room is currently being used an a Piano studio and it is the perfect private getaway. A small area is sectioned off for storage . A half bath is also located on the lower level. Upstairs on the Main Level is the Exquisite Upgraded Kitchen . Beautiful Granite Counter Tops , 42" Maple Espresso Upgraded Cabinets , Recessed Lighting, a Pantry and Hardwood Floors make this an Entertainers Dream Kitchen. A Breakfast Bar and Large Center Island are just more Upgraded features to top off the Hub of the Home which leads you to a New and Large Deck to extend your Dining area. (again, one of few units that has a deck) The Living room located off the Kitchen boasts gleaming wood floors and leads to the stairs up to the 3rd floor. The Large and Airy Master Bedroom has a Master bath with an over -sized glass shower surrounded by tile, upgraded Maple Espresso vanity and nice sized Walk-In Closet. 2 More bedrooms with large closets and another Full Bath finish off the 3rd Floor. You must see for yourself and don't wait too long!!!
Location
State NJ
County Camden
Area Gloucester Twp (20415)
Zoning RES
Direction Southwest
Rooms
Other Rooms Living Room, Primary Bedroom, Bedroom 2, Bedroom 3, Kitchen, Family Room, Storage Room, Primary Bathroom, Half Bath
Basement Fully Finished, Garage Access, Heated, Outside Entrance, Rear Entrance, Walkout Level
Interior
Interior Features Combination Kitchen/Dining, Crown Moldings, Dining Area, Kitchen - Island, Primary Bath(s), Pantry, Recessed Lighting, Walk-in Closet(s), Upgraded Countertops, Wood Floors
Hot Water Electric
Heating Forced Air
Cooling Central A/C
Flooring Ceramic Tile, Hardwood, Carpet
Equipment Built-In Microwave, Dishwasher, Disposal, Oven/Range - Gas, Water Heater
Appliance Built-In Microwave, Dishwasher, Disposal, Oven/Range - Gas, Water Heater
Heat Source Natural Gas
Laundry Has Laundry, Upper Floor
Exterior
Exterior Feature Deck(s), Patio(s)
Parking Features Built In
Garage Spaces 1.0
Utilities Available Cable TV
Water Access N
Roof Type Shingle
Accessibility None
Porch Deck(s), Patio(s)
Attached Garage 1
Total Parking Spaces 1
Garage Y
Building
Lot Description Backs to Trees, Cul-de-sac, No Thru Street
Story 3
Foundation Concrete Perimeter
Sewer Public Sewer
Water Public
Architectural Style Traditional
Level or Stories 3
Additional Building Above Grade, Below Grade
Structure Type 9'+ Ceilings
New Construction N
Schools
School District Gloucester Township Public Schools
Others
HOA Fee Include Lawn Care Front,Lawn Care Rear,Lawn Maintenance,All Ground Fee,Ext Bldg Maint
Senior Community No
Tax ID 15-13306-00001-C0204
Ownership Fee Simple
SqFt Source Assessor
Acceptable Financing Conventional, Cash, Other, Private
Listing Terms Conventional, Cash, Other, Private
Financing Conventional,Cash,Other,Private
Special Listing Condition Standard
Read Less

Bought with Donald E Lang • Daniel R. White Realtor, LLC
GET MORE INFORMATION




