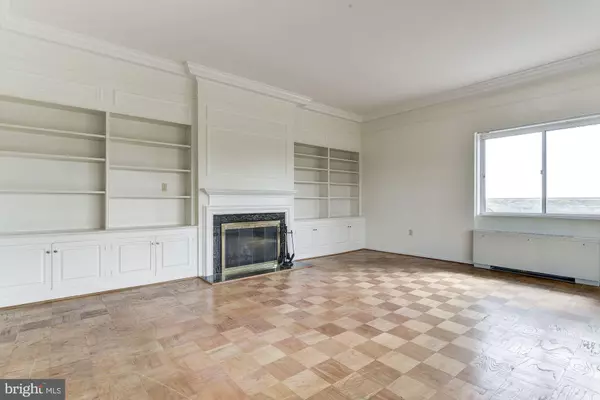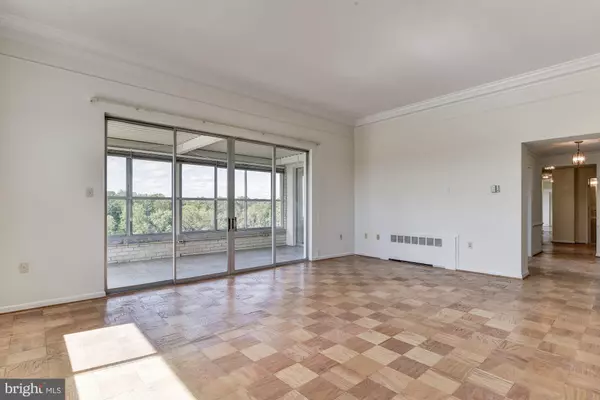For more information regarding the value of a property, please contact us for a free consultation.
10201 GROSVENOR PL #1624 Rockville, MD 20852
Want to know what your home might be worth? Contact us for a FREE valuation!

Our team is ready to help you sell your home for the highest possible price ASAP
Key Details
Sold Price $432,500
Property Type Condo
Sub Type Condo/Co-op
Listing Status Sold
Purchase Type For Sale
Square Footage 1,789 sqft
Price per Sqft $241
Subdivision Avalon Grosvenor Tower
MLS Listing ID MDMC680350
Sold Date 01/09/20
Style Other
Bedrooms 3
Full Baths 2
Half Baths 1
Condo Fees $1,582/mo
HOA Y/N N
Abv Grd Liv Area 1,789
Originating Board BRIGHT
Year Built 1964
Annual Tax Amount $5,266
Tax Year 2019
Property Description
Spectaular, expansive, private outdoor terrace could be yours. The condo is a blank canvas and full of possibilities to create the home of your dreams! It has amazing space and is in a fantastic location. There are 3 bedrooms, 2.5 baths, and it features a gorgeous living room with 11 foot ceilings, a wall of built-ins and a wood burning fireplace. There is an enclosed solarium that opens to the large terrace. It conveys with two indoor garage parking spaces. Steps to Grosvenor-Strathmore Metro. Close to shopping, restaurants, Pike and Rose, Rock Creek Park. Condo fee includes all utilities and amenities.
Location
State MD
County Montgomery
Zoning R10
Rooms
Other Rooms Living Room, Dining Room, Primary Bedroom, Bedroom 2, Kitchen, Foyer, Bedroom 1, Solarium, Bathroom 3, Primary Bathroom, Half Bath
Main Level Bedrooms 3
Interior
Interior Features Built-Ins, Crown Moldings, Dining Area, Formal/Separate Dining Room, Primary Bath(s), Walk-in Closet(s), Wood Floors
Heating Wall Unit
Cooling Wall Unit
Fireplaces Number 1
Fireplaces Type Equipment, Mantel(s), Wood
Fireplace Y
Heat Source Natural Gas
Laundry Common
Exterior
Exterior Feature Terrace, Enclosed
Parking Features Basement Garage
Garage Spaces 2.0
Amenities Available Common Grounds, Concierge, Convenience Store, Elevator, Fitness Center, Laundry Facilities, Jog/Walk Path, Party Room, Pool - Outdoor, Reserved/Assigned Parking, Security, Tennis Courts, Tot Lots/Playground
Water Access N
View Park/Greenbelt, Panoramic
Roof Type Unknown
Accessibility None
Porch Terrace, Enclosed
Attached Garage 2
Total Parking Spaces 2
Garage Y
Building
Story 1
Sewer Public Sewer
Water Public
Architectural Style Other
Level or Stories 1
Additional Building Above Grade, Below Grade
New Construction N
Schools
Elementary Schools Ashburton
Middle Schools North Bethesda
High Schools Walter Johnson
School District Montgomery County Public Schools
Others
Pets Allowed N
HOA Fee Include Air Conditioning,Common Area Maintenance,Custodial Services Maintenance,Electricity,Ext Bldg Maint,Gas,Heat,Insurance,Laundry,Lawn Care Front,Management,Pool(s),Reserve Funds,Sewer,Trash,Water
Senior Community No
Tax ID 160401581897
Ownership Condominium
Security Features 24 hour security,Desk in Lobby,Exterior Cameras,Main Entrance Lock
Special Listing Condition Standard
Read Less

Bought with Mary T Zack • Long & Foster Real Estate, Inc.
GET MORE INFORMATION




