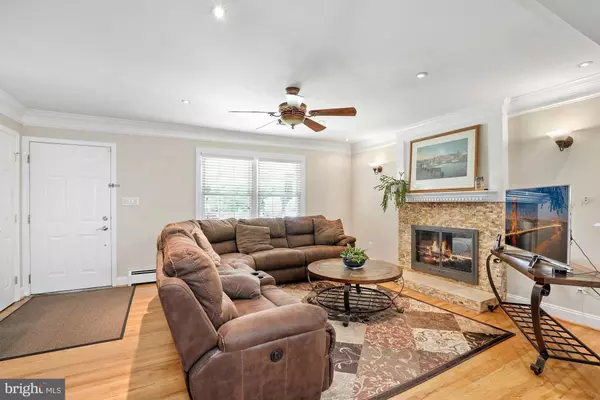For more information regarding the value of a property, please contact us for a free consultation.
6620 NEWINGTON RD Lorton, VA 22079
Want to know what your home might be worth? Contact us for a FREE valuation!

Our team is ready to help you sell your home for the highest possible price ASAP
Key Details
Sold Price $615,000
Property Type Single Family Home
Sub Type Detached
Listing Status Sold
Purchase Type For Sale
Square Footage 2,622 sqft
Price per Sqft $234
Subdivision Hunter Estates
MLS Listing ID VAFX1126858
Sold Date 07/31/20
Style Raised Ranch/Rambler
Bedrooms 4
Full Baths 3
HOA Y/N N
Abv Grd Liv Area 1,572
Originating Board BRIGHT
Year Built 1965
Annual Tax Amount $5,826
Tax Year 2020
Lot Size 0.711 Acres
Acres 0.71
Property Description
You will Love This Stunning Home the moment you walk through the front door. The Living Room has hardwood floors and Two-Sided Gas Fireplace with Custom Wood Mantle. The Gourmet Kitchen has a Large Granite Top Kitchen Island with Seating, and a Cooktop and Island Mount Range Hood, Lots of Cabinets and Counter Tops, The Remote Control Kitchen Skylights open & close and have Sun Shades, Ceramic Tile Floors in Kitchen and in all the Bathrooms. The Family Room off Kitchen has Palladium Windows, Two Side Fireplace and French Doors led out to Huge Deck Perfect for Grilling & Entertaining. The Custom Spa-Like Master Bath Has Heated Floors, a Walk In Shower with Rainfall Shower Head, Four Body Jets and Hand Wand, the Jetted Soaking Tub looks out the Beautiful Backyard, Dual Sinks and Custom Mirror. Enjoy your Private Deck off the Master Bedroom, Master Bedroom with Hardwood Floors and Walk In Closet. Notice the detail in the Crown Molding and Recessed Lighting in the Kitchen, Living Room, Family Room, Rec Room, Four Bedroom, and Kitchenette. Walk Out Lower Level with a Large Rec Room, 4th Bedroom, Full Bath and a Kitchenette with Refrigerator, Cabinets and Sink that Walk Out to Gorgeous Stone Patio Perfect for Fire Pit. New Asphalt Driveway 2020 and Newer Upper Level HVAC 2018. Three Sheds The Driveway Shed and Large Shed out Back have Dual Entrances, Large 3/4 of acre Fenced Yard, Plenty of Parking. So Many Updates This home has been lovely cared for by the owner! NO HOA! Check Out the 3D Virtual Tour! Island Creek Elementary!
Location
State VA
County Fairfax
Zoning 110
Rooms
Other Rooms Living Room, Primary Bedroom, Bedroom 2, Bedroom 4, Kitchen, Family Room, Recreation Room, Bathroom 3
Basement Full, Daylight, Partial, Fully Finished, Side Entrance, Walkout Level
Main Level Bedrooms 3
Interior
Interior Features Carpet, Ceiling Fan(s), Crown Moldings, Dining Area, Family Room Off Kitchen, Floor Plan - Open, Kitchen - Island, Soaking Tub, Walk-in Closet(s), Wood Floors, Skylight(s), Kitchen - Gourmet
Hot Water Natural Gas
Heating Baseboard - Hot Water
Cooling Central A/C, Ceiling Fan(s)
Flooring Carpet, Hardwood, Ceramic Tile
Fireplaces Number 2
Fireplaces Type Gas/Propane, Fireplace - Glass Doors, Wood
Equipment Cooktop, Dishwasher, Disposal, Dryer, Exhaust Fan, Icemaker, Microwave, Oven - Wall, Stainless Steel Appliances, Washer, Washer - Front Loading, Washer/Dryer Stacked
Fireplace Y
Window Features Double Hung,Double Pane,Low-E,Skylights
Appliance Cooktop, Dishwasher, Disposal, Dryer, Exhaust Fan, Icemaker, Microwave, Oven - Wall, Stainless Steel Appliances, Washer, Washer - Front Loading, Washer/Dryer Stacked
Heat Source Natural Gas
Laundry Basement, Main Floor
Exterior
Exterior Feature Deck(s), Patio(s)
Garage Spaces 6.0
Fence Fully, Rear, Vinyl, Wood
Utilities Available Cable TV, Cable TV Available, Fiber Optics Available
Water Access N
View Trees/Woods
Roof Type Asphalt
Accessibility Other
Porch Deck(s), Patio(s)
Total Parking Spaces 6
Garage N
Building
Lot Description Backs to Trees, Front Yard, Rear Yard, Trees/Wooded
Story 2
Sewer Public Sewer
Water Public
Architectural Style Raised Ranch/Rambler
Level or Stories 2
Additional Building Above Grade, Below Grade
New Construction N
Schools
Elementary Schools Island Creek
Middle Schools Hayfield Secondary School
High Schools Hayfield
School District Fairfax County Public Schools
Others
Senior Community No
Tax ID 0994 03 0069
Ownership Fee Simple
SqFt Source Estimated
Special Listing Condition Standard
Read Less

Bought with Jacqueline Kirch • Classic Realty, Ltd.
GET MORE INFORMATION




